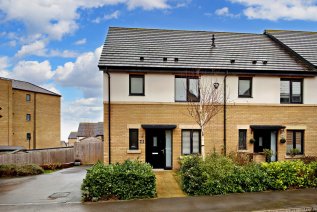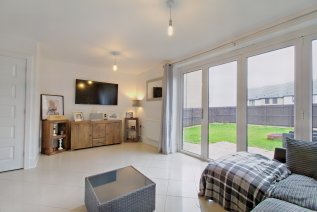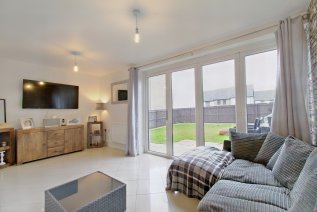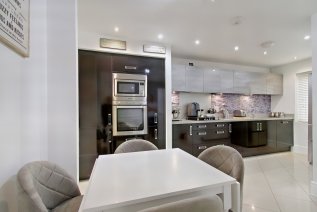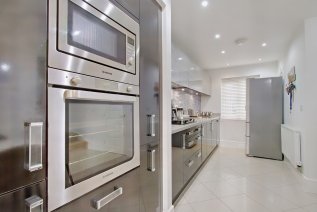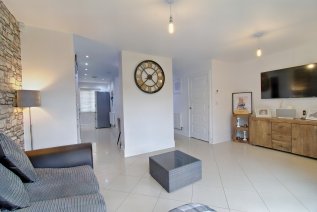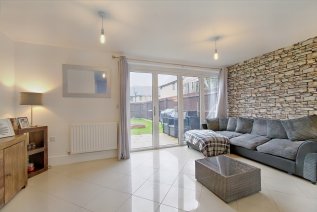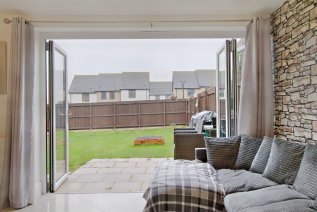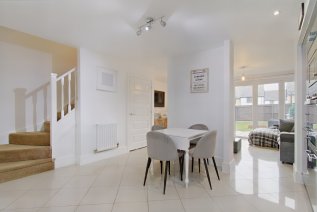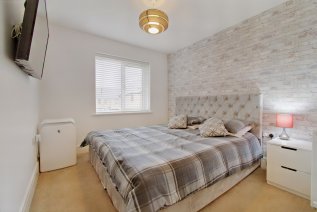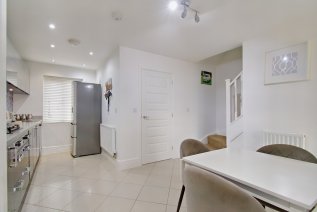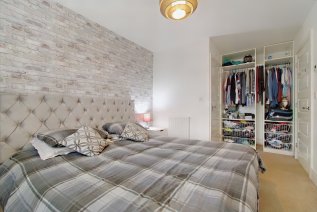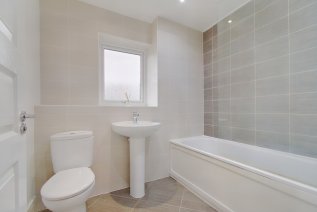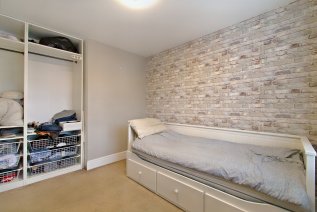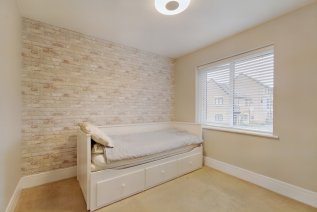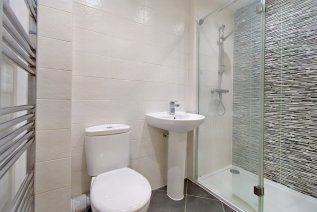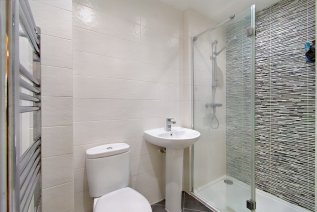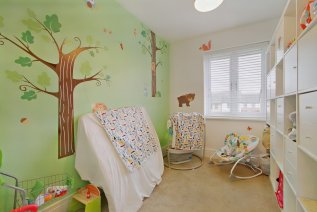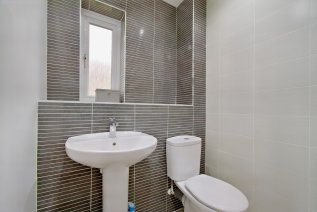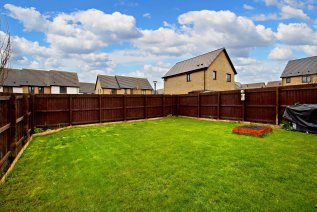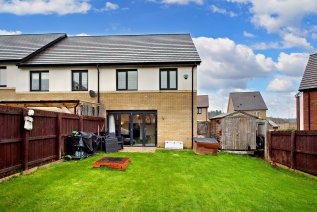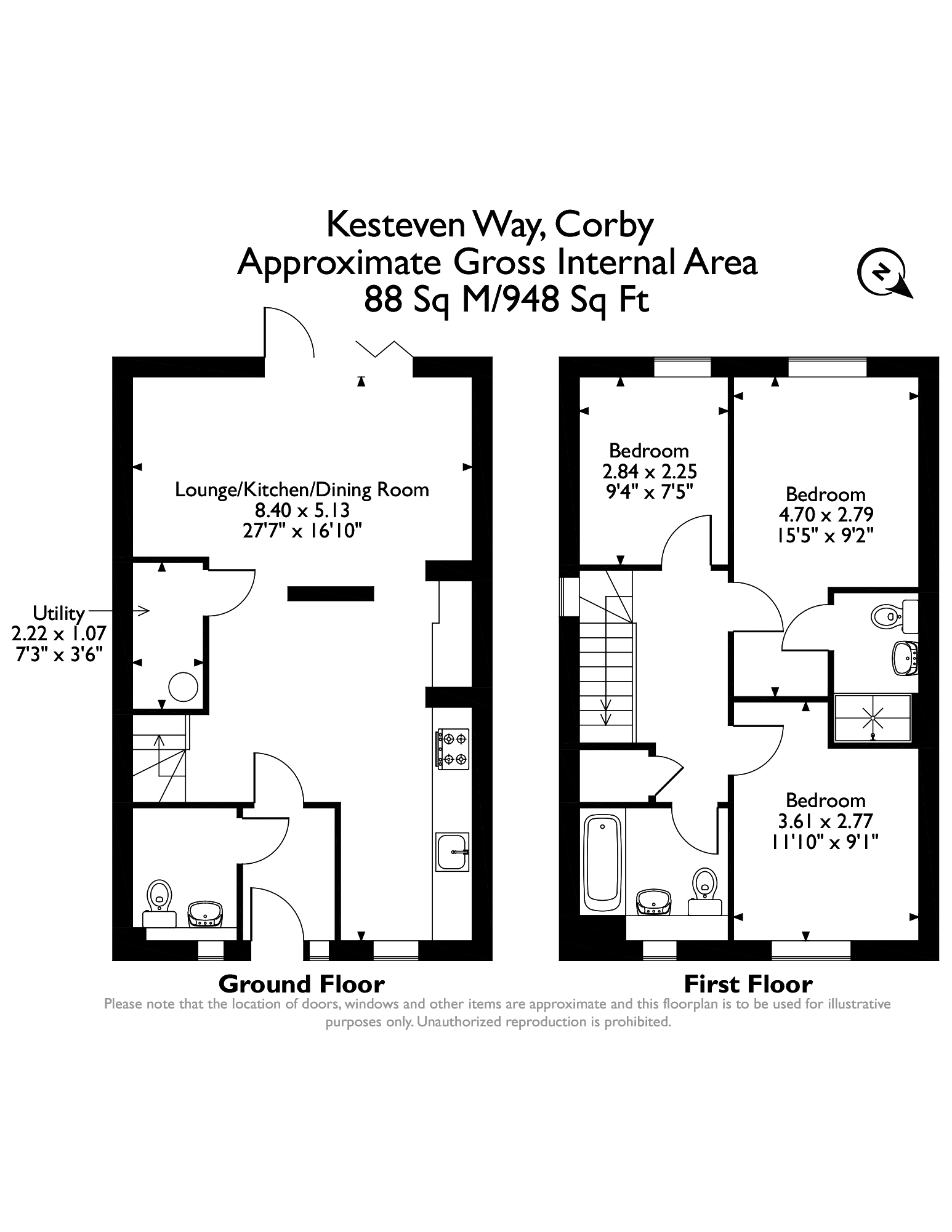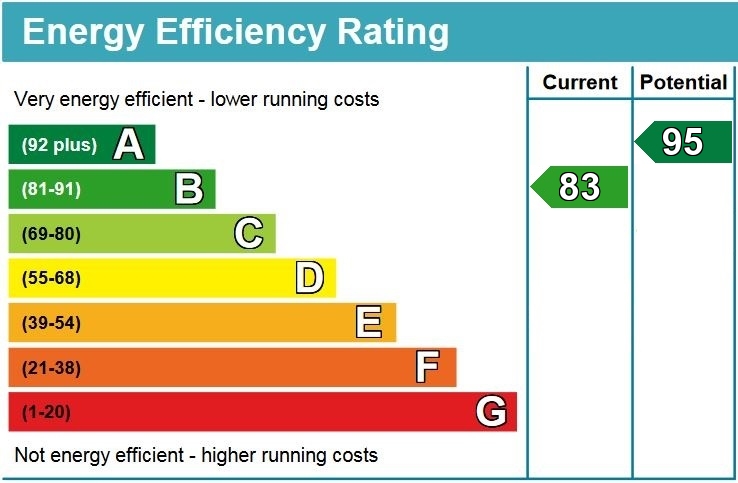Kesteven Way, Corby, Northamptonshire, NN18
Kesteven Way
- 3 Bedrooms
- 2 Bathrooms
- 1 Reception Room
3 bedroom end of terrace house SSTC
- Reference Number HF34158_UKPSW_663780
- Agent UK Property Sellers Contact Information
- Agent Number 08000 122 236
Offers in excess of £250,000 Having knowledge of the purchase price allows you to calculate the overall expense incurred in acquiring the property. Read our glossary page

About this property
Council Tax A fee submitted to your local authority to cover expenses related to local amenities such as schools, libraries, and waste management. The payment amount is determined based on the property's value. Read our glossary page :
Tenure Explains the various forms of property ownership, including freehold, leasehold, and commonhold, and how they determine your rights and responsibilities as a property owner. Read our glossary page :
Material information
*Available Immediately with no onwards chain* This modern three bedroom family home is situated in a desired development on the outskirts of Corby. It benefits from having an Open-plan kitchen/dining/living area with cloakroom/wc, three bedrooms and a family bathroom. It further benefits from Front and rear gardens and a driveway for several cars. Viewing is Highly Recommended. Comes With Planning Permission To Extend To The Side
Available Immediately with no onwards chain
This beautifully presented modern three bedroom family home is situated in a desired development on the outskirts of Corby. It benefits from having an Open-plan kitchen/dining/living area with cloakroom/wc, three bedrooms and a family bathroom. It further benefits from Front and rear gardens and a driveway for several cars. Viewing is Highly Recommended.
Comes With Planning Permission To Extend To The Side
Entrance Hall
Entry via door to the front aspect, features include wall mounted radiator and tiled floor.
Cloakroom
A two piece suite comprising a wash hand basin and WC, features include wall mounted radiator, complimentary tiling, tiled floor and double-glazed window to the front aspect.
Lounge / Kitchen / Breakfast 28' 2" max x 16' 11" (8.59m max x 5.16m)
Lounge Area
Features include double-glazed bi-fold doors to the rear aspect onto the garden, wall mounted radiator and under stair cupboard.
Kitchen / Breakfast Area
A fitted kitchen comprising a range of wall and base units, sink and drainer unit, work surface, tiled splash back, integrated microwave, oven and gas hob with extractor fan over, integrated fridge/freezer, tiled floor and staircase to first floor landing and double-glazed window to the front aspect.
Landing
Staircase from the kitchen, features include double-glazed window to the side aspect, loft access, cupboard, wall mounted radiator and doors to bedrooms and bathroom.
Bedroom One 15' 4" max x 9' 1" (4.67m max x 2.77m)
This room features double-glazed window to the rear aspect, wall mounted radiator and door to the en suite.
En Suite
A three-piece suite comprising a shower cubicle, wash hand basin and WC, features include wall mounted radiator, part complimentary tiling and tiled floor.
Bedroom Two 11' 11" max x 9' 1" (3.63m max x 2.77m)
This room features double-glazed window to the front aspect and wall mounted radiator.
Bedroom Three 9' 3" x 7' 4" (2.82m x 2.24m)
This room features double-glazed window to the rear aspect and wall mounted radiator.
Bathroom
A three-piece suite comprising a bath with mixer tap and shower over, wash hand basin and WC, features include wall mounted radiator, part complimentary tiling, tiled floor and double-glazed window to the front aspect.
Outside
Front Garden
A laid to lawn frontage with a path to the front door and side gated access to the rear garden,
Rear Garden
A fully enclosed rear garden with side gated access, mainly laid to lawn with a patio area.
Driveway
A tarmac driveway providing off-road parking for multiple vehicles.
Floorplan
EPC Chart
Enquire now
Address
133 Hammersmith Road London W14 0QL
Opening Hours
Opening Times: 7 days a week 8am-10pm





















