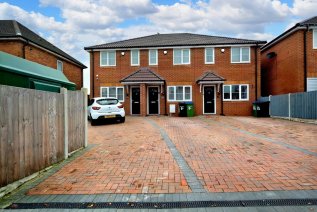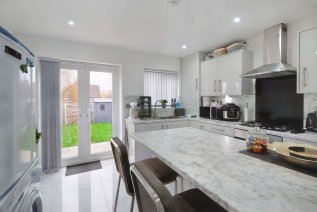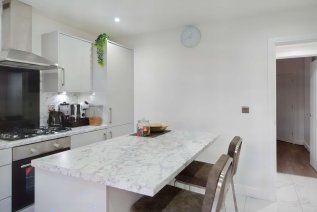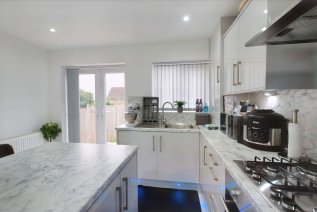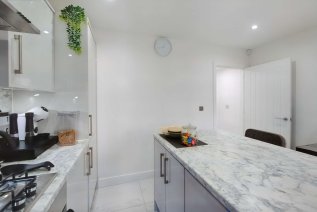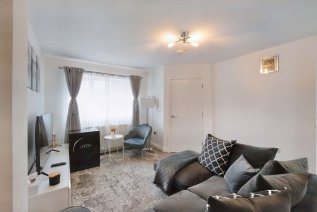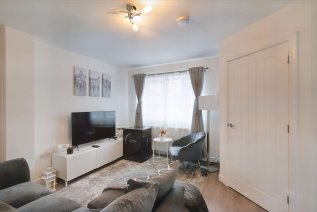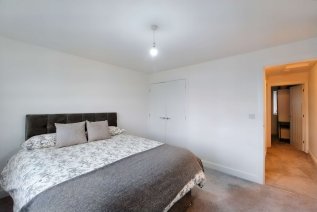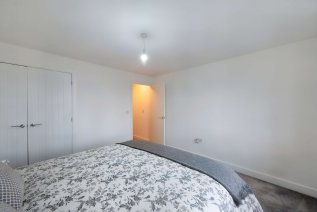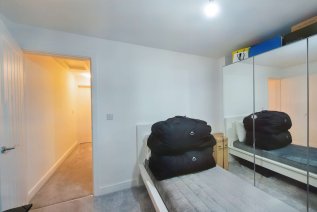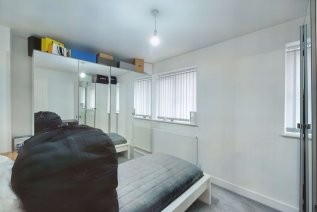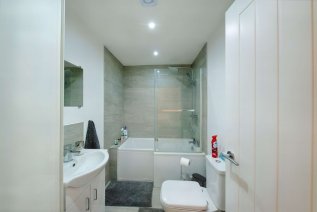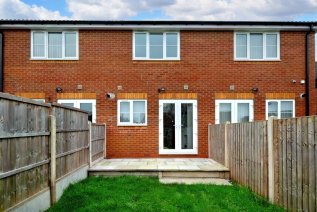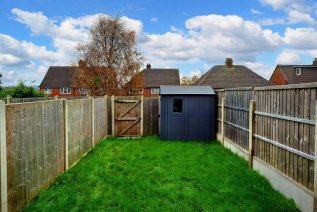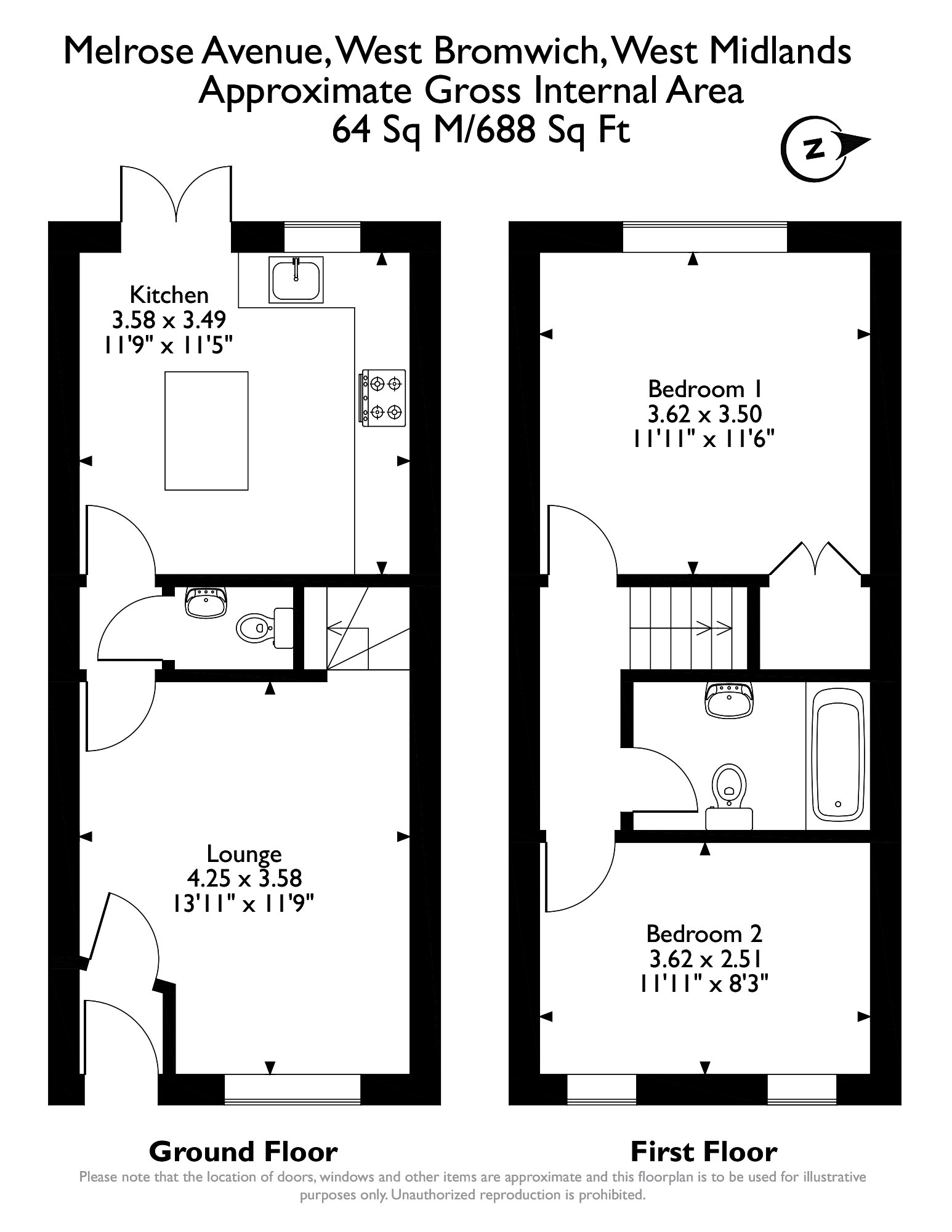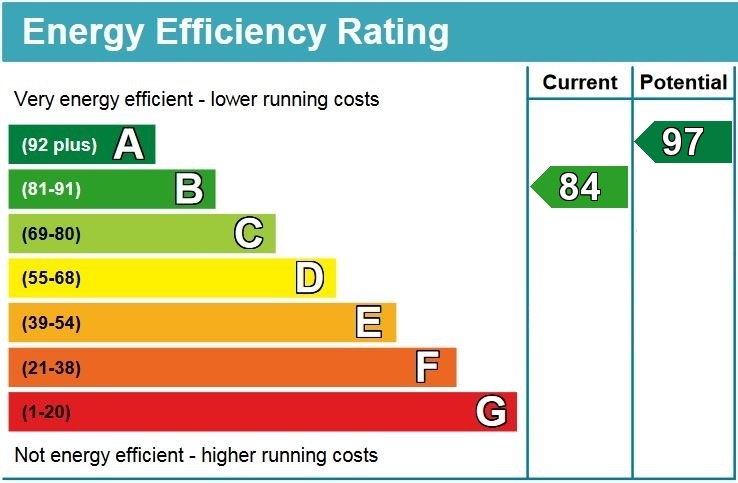Melrose Avenue, West Bromwich, West Midlands, B71
Melrose Avenue
- 2 Bedrooms
- 1 Bathroom
- 1 Reception Room
2 bedroom terraced house sold
- Reference Number HF34158_UKPSW_658733
- Agent UK Property Sellers Contact Information
- Agent Number 08000 122 236
Offers in excess of £195,000 Having knowledge of the purchase price allows you to calculate the overall expense incurred in acquiring the property. Read our glossary page

About this property
Council Tax A fee submitted to your local authority to cover expenses related to local amenities such as schools, libraries, and waste management. The payment amount is determined based on the property's value. Read our glossary page :
Tenure Explains the various forms of property ownership, including freehold, leasehold, and commonhold, and how they determine your rights and responsibilities as a property owner. Read our glossary page :
Material information
*New Home Buyers Warranty Included* This property is the perfect first time buyers home. Comprising of an entrance hall, lounge, guest W/C, modern fitted kitchen/diner with some integral appliances as well as, two double bedrooms, a family bathroom, block paved driveway and a rear garden. The property has been finished to a high standard, with Modern Decor throughout making it move in ready. It is situated 1 Mile from Tame Bridge Parkway Train Station with a range of local amenities within walking distance. Viewing is highly recommended.
New Home Buyers Warranty Included
This property is the perfect first time buyers home. Comprising of an entrance hall, lounge, guest W/C, modern fitted kitchen/diner with some integral appliances as well as, two double bedrooms, a family bathroom, block paved driveway and a rear garden. The property has been finished to a high standard, with Modern Decor throughout making it move in ready. It is situated 1 Mile from Tame Bridge Parkway Train Station with a range of local amenities within walking distance. Viewing is highly recommended.
Frontage
Block paved driveway.
Entrance Hall
Main front door leading into property, alarm panel and door to lounge.
Lounge 13' 11" max x 11' 10" max ( 4.24m max x 3.61m max )
Window to front, radiator, telephone and TV points, stairs to first floor and door to inner hall.
Inner Hall
Door to kitchen and WC.
Kitchen/diner 11' 9" x 11' 5" ( 3.58m x 3.48m )
Fully fitted kitchen with a range of high gloss wall and base units with work surfaces over, intergral oven, hob, fridge freezer and washing machine, wall mounted combi boiler, tiled floor, spotlights to ceiling, window to rear and french doors to rear garden.
Wc
Fully tiled with low level WC and wash hand basin.
First Floor Landing
Stairs leading up from lounge, loft access and doors to bedrooms and bathroom.
Bedroom One 11' 6" x 11' 8" ( 3.51m x 3.56m )
Window to rear, built in wardrobe and radiator.
Bedroom Two 11' 6" x 9' ( 3.51m x 2.74m )
Two windows to front and radiator.
Bathroom
P shaped panel bath with mixer tap and built in shower over, part tiled, low level WC, chrome heated towel rail and spotlights to ceiling.
Rear Garden
Slabbed patio leading onto grass lawn. Rear gated access.
Floorplan
EPC Chart
Enquire now
Address
133 Hammersmith Road London W14 0QL
Opening Hours
Opening Times: 7 days a week 8am-10pm














