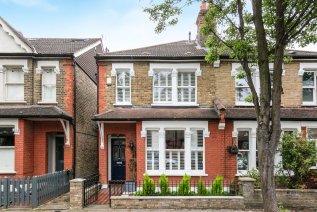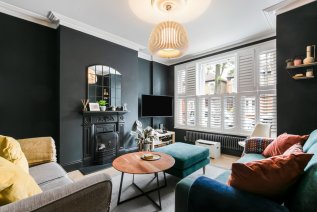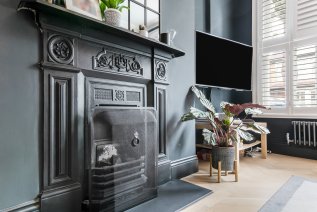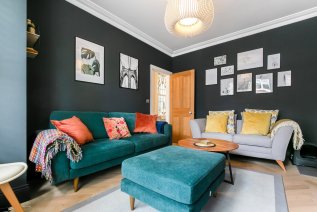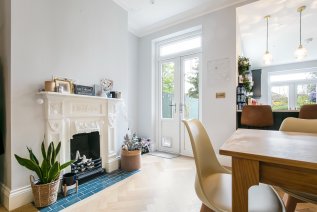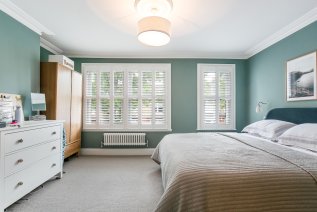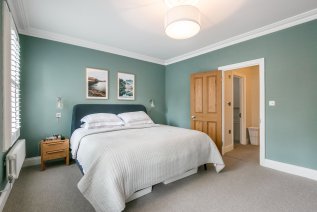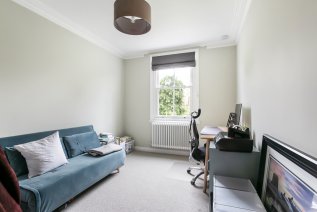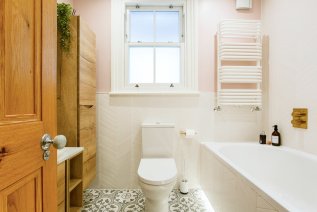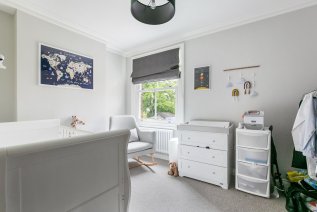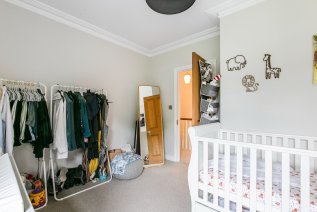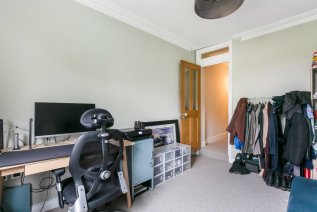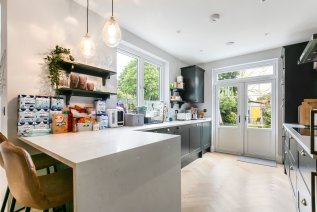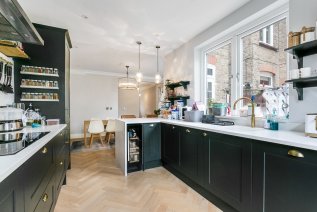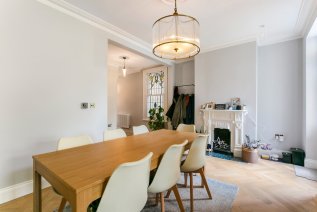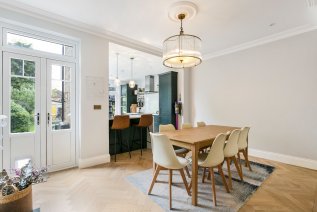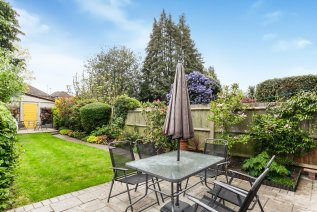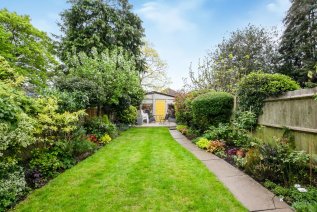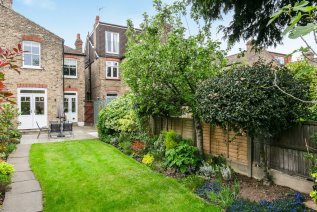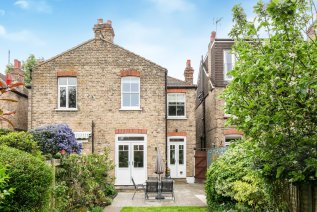Solna Road, London, Enfield, N21
Solna Road
- 3 Bedrooms
- 1 Bathroom
- 2 Reception Rooms
3 bedroom unspecified SSTC
- Reference Number HF34158_UKPSW_656488
- Agent UK Property Sellers Contact Information
- Agent Number 08000 122 236
Offers in excess of £760,000 Having knowledge of the purchase price allows you to calculate the overall expense incurred in acquiring the property. Read our glossary page

About this property
Council Tax A fee submitted to your local authority to cover expenses related to local amenities such as schools, libraries, and waste management. The payment amount is determined based on the property's value. Read our glossary page :
Material information
We have pleasure in offering for sale this stunning extended Edwardian property situated on this highly desirable road. The accommodation comprises of a front reception room with a feature fireplace, shelving built into the recesses, edwardian cast iron radiators, coved ceiling and hardwood floor. The rear of the property has been extended providing a fantastic rear reception opening onto the kitchen/dining area. The kitchen is newly fitted with integrated appliances with gorgeous worktops with downlighters and modern lighting above. The ground floor has the added benefit of having a downstairs cloakroom and a W/C. On the first floor there are three excellent size bedrooms that are finished to a high specification and a newly fitted family bathroom. There are French doors leading directly to the garden and a paved patio area leading to a manicured lawn and large garage to the rear. The garden is approximately 70'.Ground Floor
Living Room
14' (4.27m) x 11' 8" (3.56m):
Dining Room
15' 9" (4.80m) x 10' 2" (3.10m):
Downstairs W/C
Garden
58' (17.68m) x 18' 4" (5.59m):
Garage
18' 4" (5.59m) x 16' (4.88m):
First Floor
Bedroom 1
15' 10" (4.83m) x 11' 11" (3.63m):
Bedroom 2
12' 7" (3.84m) x 10' 3" (3.12m):
Bedroom 3
12' 3" (3.73m) x 9' 3" (2.82m):
Family Bathroom
Floorplan
EPC Chart
Enquire now
Address
133 Hammersmith Road London W14 0QL
Opening Hours
Opening Times: 7 days a week 8am-10pm




















