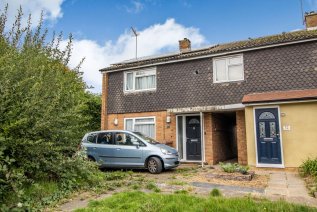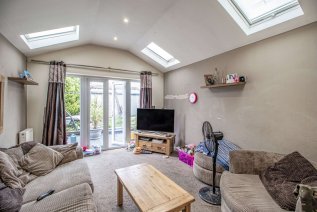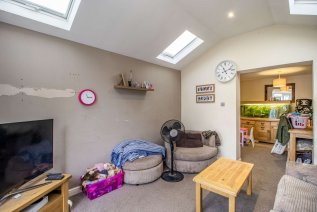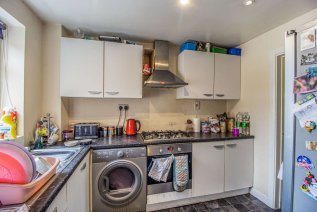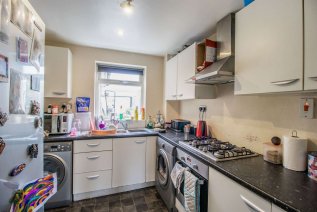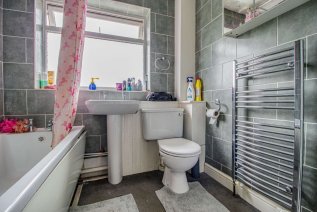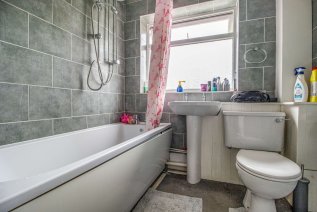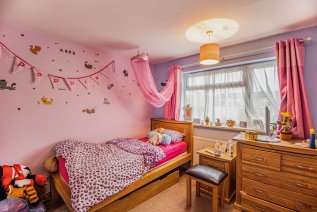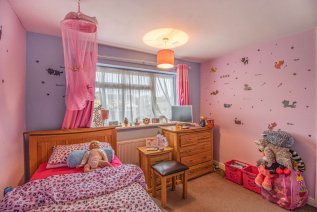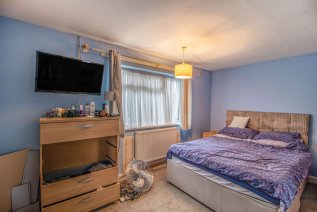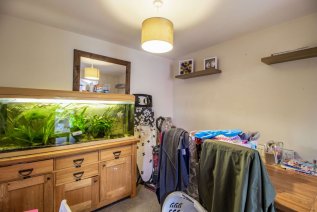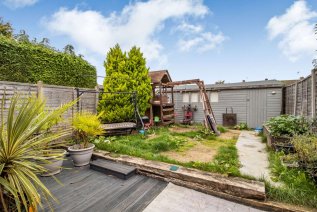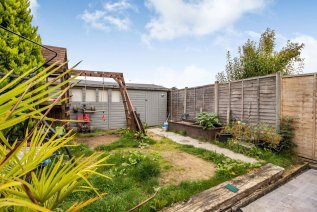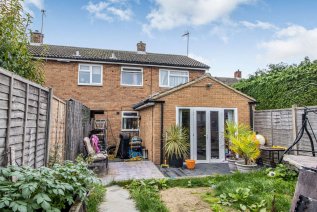Livingstone Link, Stevenage, SG2
Livingstone Link
- 2 Bedrooms
- 1 Bathroom
- 3 Reception Rooms
2 bedroom end of terrace house sold
- Reference Number HF34158_UKPSW_656332
- Agent UK Property Sellers Contact Information
- Agent Number 08000 122 236
Guide price £315,000 Having knowledge of the purchase price allows you to calculate the overall expense incurred in acquiring the property. Read our glossary page

About this property
Council Tax A fee submitted to your local authority to cover expenses related to local amenities such as schools, libraries, and waste management. The payment amount is determined based on the property's value. Read our glossary page :
Tenure Explains the various forms of property ownership, including freehold, leasehold, and commonhold, and how they determine your rights and responsibilities as a property owner. Read our glossary page :
Material information
We are proud to present this 2 Bedroom End of Terrace House situated in the sought after location of Chells with three receptions rooms and off road parking. This property benefits from both bedrooms being double bedrooms with ample storage with a spacious rear garden, mainly laid to lawn with decking. It is located close to Mobbsbury shops and on the SB1 bus route taking you directly into the town centre.
TWO BEDROOM END OF TERRACE
THREE RECEPTION ROOMS
TWO DOUBLE BEDROOMS
OFF ROAD PARKING
WORKSHOP TO THE REAR - (With Potential To Add Value)
SOUGHT AFTER CHELLS AREA OF STEVENAGE
Entrance Hall
5'9" x 12' (1.75m x 3.66m). UPVC front double glazed door, opening onto the garden. Double glazed uPVC window with frosted glass facing the front overlooking the garden. Radiator, carpeted flooring, painted plaster ceiling, spotlights.
Lounge
11'1" x 13' (3.38m x 3.96m). UPVC patio double glazed door, opening onto the garden. Double glazed uPVC multiple styles of window facing the rear overlooking the garden. Radiator, carpeted flooring, painted plaster ceiling, spotlights.
Dining Room
8'9" x 9'5" (2.67m x 2.87m). Radiator, carpeted flooring, painted plaster ceiling, ceiling light.
Family Room
10'9" x 12' (3.28m x 3.66m). Double glazed uPVC window facing the front overlooking the garden. Radiator, carpeted flooring, painted plaster ceiling, ceiling light.
Kitchen
7'9" x 9'5" (2.36m x 2.87m). Double glazed uPVC window facing the rear overlooking the garden. Laminate flooring, painted plaster ceiling, ceiling light. Roll top work surface, wall and base units, one and a half bowl sink, integrated oven, integrated hob, overhead extractor, space for dryer, fridge/freezer.
Landing
6'2" x 12'2" (1.88m x 3.7m). Carpeted flooring, painted plaster ceiling, spotlights.
Master Bedroom
14'1" x 9'1" (4.3m x 2.77m). Double bedroom; double glazed uPVC window facing the front overlooking the garden. Radiator, carpeted flooring, built-in storage cupboard, artex ceiling, ceiling light.
Bedroom
10'3" x 10'1" (3.12m x 3.07m). Double bedroom; double glazed uPVC window facing the rear overlooking the garden. Radiator, built-in storage cupboard, artex ceiling, ceiling light.
Bathroom
6'2" x 5'3" (1.88m x 1.6m). Double glazed uPVC window with frosted glass facing the rear overlooking the garden. Heated towel rail, carpeted flooring, tiled walls, artex ceiling, ceiling light. Low level WC, panelled bath, shower over bath, pedestal sink.
Floorplan
EPC Chart
Enquire now
Address
133 Hammersmith Road London W14 0QL
Opening Hours
Opening Times: 7 days a week 8am-10pm














