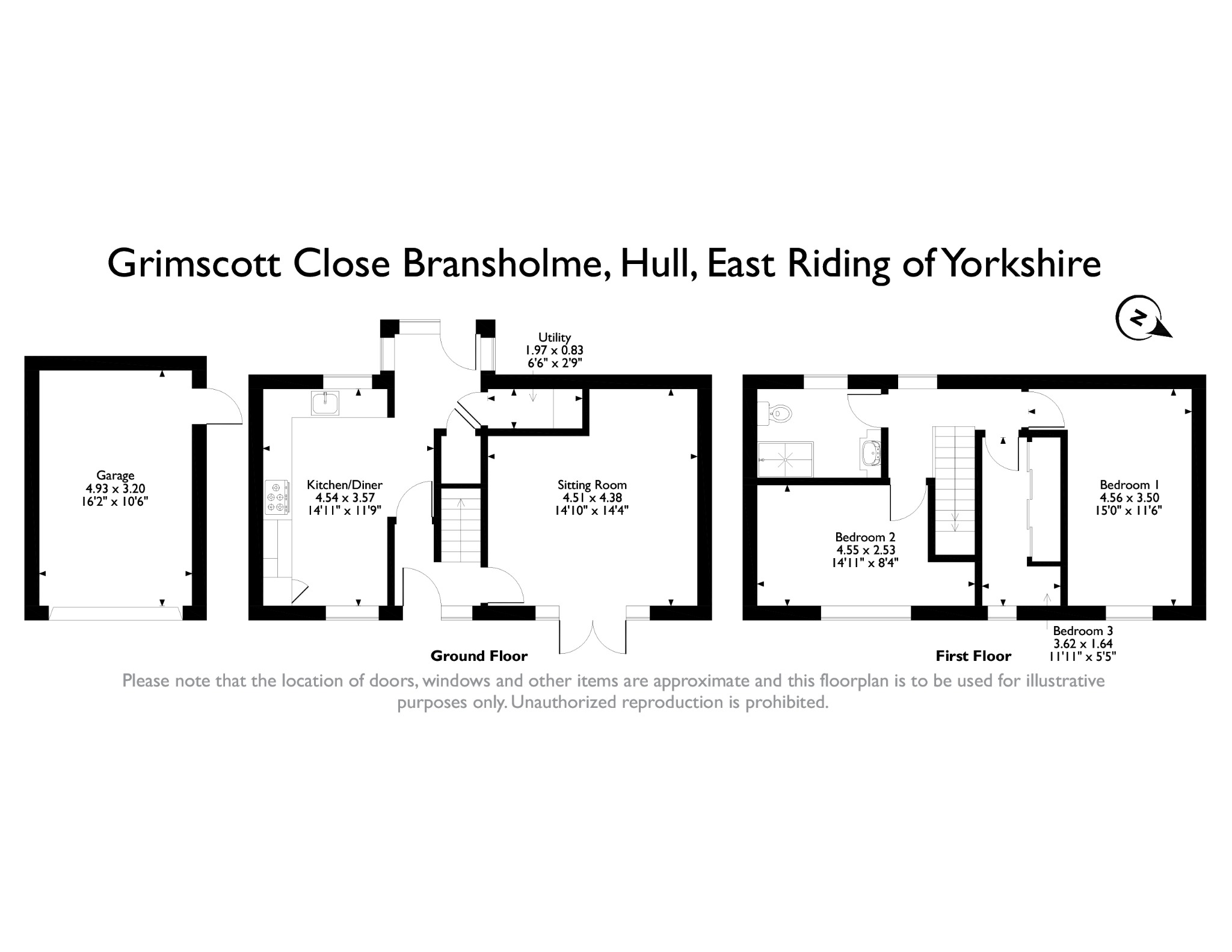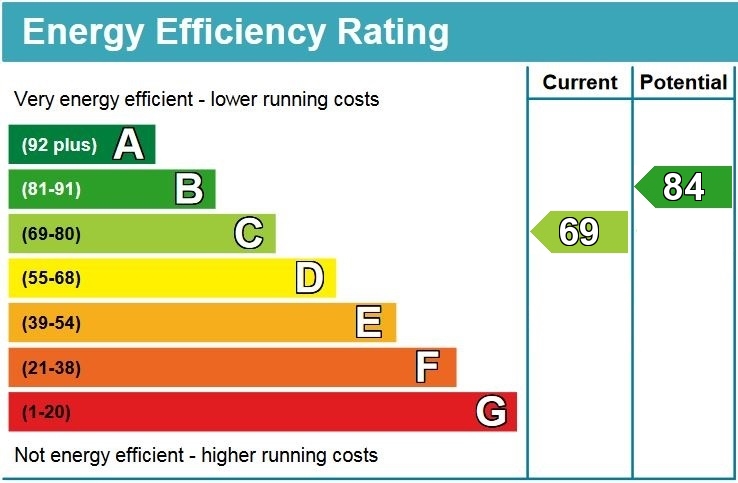Grimscott Close, Bransholme, Hull, HU7
Grimscott Close
- 3 Bedrooms
- 1 Bathroom
- 1 Reception Room
3 bedroom unspecified sold
- Reference Number HF34158_UKPSW_654937
- Agent UK Property Sellers Contact Information
- Agent Number 08000 122 236
Offers in excess of £125,000 Having knowledge of the purchase price allows you to calculate the overall expense incurred in acquiring the property. Read our glossary page

About this property
Council Tax A fee submitted to your local authority to cover expenses related to local amenities such as schools, libraries, and waste management. The payment amount is determined based on the property's value. Read our glossary page :
Material information
We are delighted to present this 3 bedroom family home which has been nurtured to a very high standard. The property sits at the end of a terrace with close access to Kingswood Retail Park and local amenities, making it perfect for families. The property briefly consists of: an Entrance hallway, a spacious dining kitchen with high quality kitchen units with ample space for a dining table & chairs. It further benefits from a porch area with a utility room. It has a well-appointed lounge with modern décor and French doors onto the rear landscaped garden. To the first floor is a bright and airy landing with a spacious master bedroom finished with modern décor. The 2 further bedrooms are well decorated with good proportions with a modern family bathroom with a double shower. Externally the property benefits from a wonderful rear landscaped garden with timber fencing, a gate for access and a detached garage. The front elevation also benefits from versatile garden space. Viewing is Highly Recommended.
This property really does present a very rare opportunity to purchase a property that has been finished to a high standard and in walking distance to the Kingswood Retail Park and all its amenities.
LOCATION
Bransholme is situated to the East of Hull within the Kingston-upon-Hull city district. Offers access to lots of local amenities, to include award winning Kingswood High secondary school, great bus routes, local shops and within easy reach of Kingswood retail & Leisure. Hull city centre is within 20 mins drive.
PROPERTY COMPRISES:
ENTRANCE PORCH (1.79 X 1.98)
Bright and welcoming entrance entered via a quality UPVC D/G door with utility area with plumbing for a washing machine.
DINING KITCHEN (3.21 x 4.60)
A real feature of this property is the fitted kitchen. Benefitting from lots of natural light, the kitchen has a range of quality base and wall units, lots of work surface and a real high spec feel throughout. Range cooker and integrated dishwasher and fridge. Perfect for families there is ample space for a dining table and chairs and is finished with tiling on walls and stone flooring.
LOUNGE (4.56 x 4.48)
A really great space with ample space for a variety of layouts. This room has a great feel and offers views over the rear garden and access via UPVC French Doors. Quality wood effect laminate flooring.
MASTER BEDROOM (3.56 x 4.56)
A spacious master bedroom which has been tastefully decorated, lots of natural light & plenty of space for wardrobes and drawers.
BEDROOM 2 (4.79 x 2.70)
Spacious double bedroom that has been tastefully decorated.
BEDROOM 3 (1.64 x 3.67)
Good sized 3rd bedroom, tastefully decorated and currently used as a dressing room.
BATHROOM (2.67 x 1.95)
A real feature of this property is the bathroom. In keeping with the modern feel of this house, the bathroom does not disappoint. Contemporary double shower with low level WC and hand basin with storage. Attractive splashback tiling.
OUTSIDE
To the rear elevation the garden has been tastefully landscaped with an elevated decked area and is perfect for entertaining, offering flexible seating areas to enjoy. Outside electrical socket.
Detached garage with electric and side door and a rear timber gate for access.
To the front elevation is a gated access with another garden area.
CENTRAL HEATING
Property benefits from gas central heating
DOUBLE GLAZING
Property benefits from double glazing
Floorplan
EPC Chart
Enquire now
Address
133 Hammersmith Road London W14 0QL
Opening Hours
Opening Times: 7 days a week 8am-10pm



































