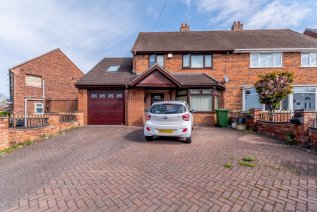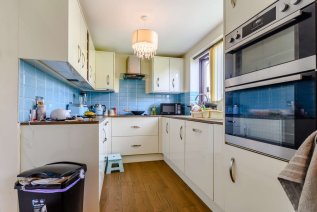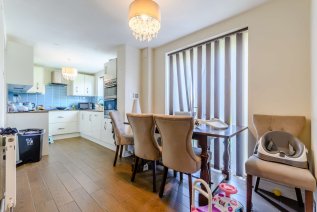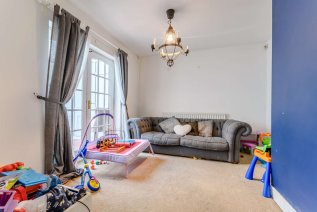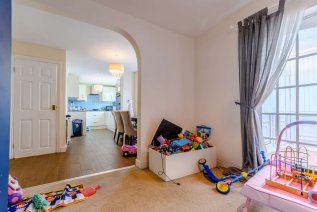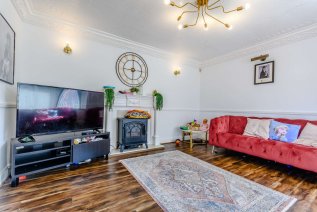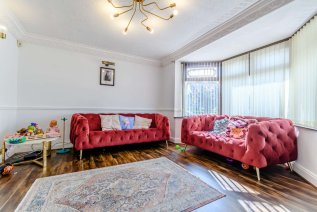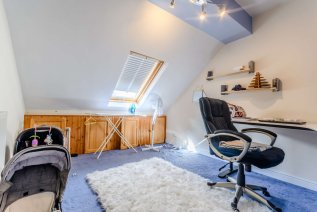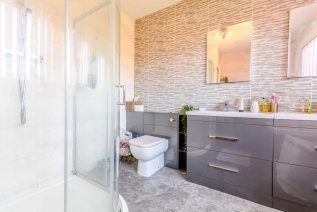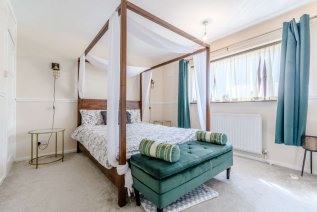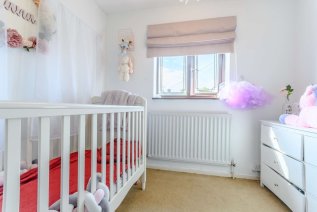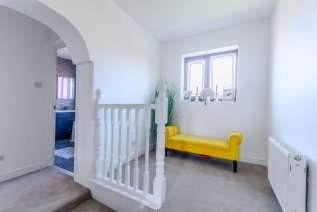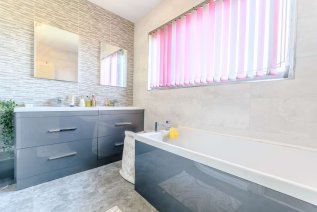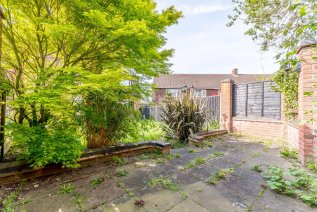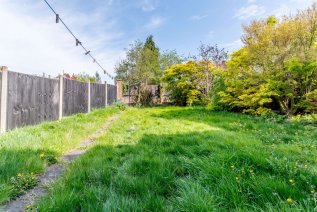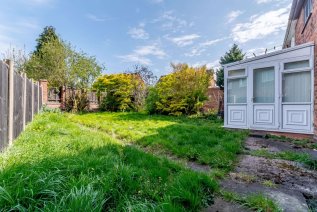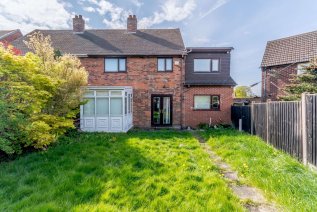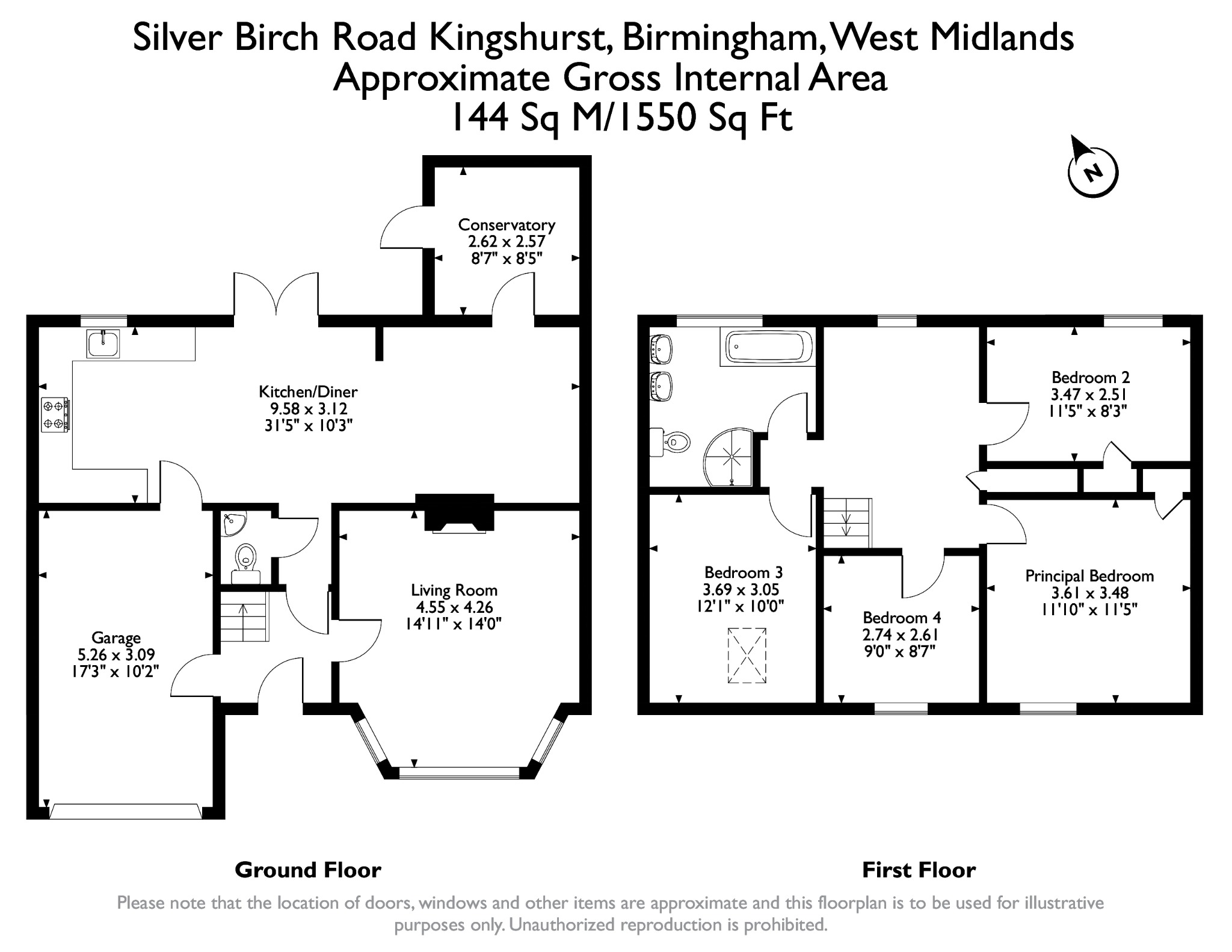Silver Birch Road,Castle Bromwich, Birmingham, B37
Silver Birch Road
- 4 Bedrooms
- 1 Bathroom
- 2 Reception Rooms
4 bedroom semi-detached sold
- Reference Number HF34158_UKPSW_649367
- Agent UK Property Sellers Contact Information
- Agent Number 08000 122 236
Offers in excess of £285,000 Having knowledge of the purchase price allows you to calculate the overall expense incurred in acquiring the property. Read our glossary page

About this property
Council Tax A fee submitted to your local authority to cover expenses related to local amenities such as schools, libraries, and waste management. The payment amount is determined based on the property's value. Read our glossary page :
Tenure Explains the various forms of property ownership, including freehold, leasehold, and commonhold, and how they determine your rights and responsibilities as a property owner. Read our glossary page :
Material information
UK Property Sellers are pleased to offer for sale this well presented and extended semi detached family home.
Internal viewing is considered essential to appreciate the size and standard of accommodation on offer.
In brief the accommodation comprises of hallway, two reception rooms, guest w.c, conservatory, fitted kitchen diner, four bedrooms and family bathroom. The property benefits from having double glazing and gas central heating (both where specified), garage, off road parking and rear garden.
The property is approached via low level walled boundaries with driveway leading to side garage and front door into the hallway.
ACCOMMODATION
HALLWAY: Having double glazed opaque front door, central heating radiator, wood effect laminate flooring, stairs to first floor landing and doors off to the following accommodation.
RECEPTION ROOM ONE: 13'11'' (4.24m) (into bay) x 13'10'' (4.22m) (max) Having double glazed bay window to front elevation, central heating radiator, dado rail and the main focal point of the room being a feature fire place with marble effect hearth and back.
GUEST W.C: Having low flush w.c unit and wall mounted hand wash basin.
RE-FITTED KITCHEN DINER: 11'7''(3.53m) (max) x 5'6''(1.68m) x 18'5''(5.62m) 11'7''(3.53m) (max) x 5'6''(1.68m) (min) x 18'5''(5.62m) (max) x 5'2'' (1.57m) (min) Having double glazed French doors leading out to rear garden, double glazed window to rear garden and door giving access to the garage. The kitchen has been beautifully re-fitted to comprise a range of matching wall, drawer and base level units with roll edge work surface over, incorporating a one and a half stainless steel sink unit with drainer and mixer taps over, integrated oven, hob and extractor fan over, feature plinth lighting and extractor hood lighting, central heating radiator, complimentary splash back tiling and ceramic tiled flooring.
RECEPTION ROOM TWO: 11'6'' (3.51m) x 10'4'' (3.15m) Having central heating radiator and glazed double doors leading out to the conservatory.
CONSERVATORY: 7'4'' (2.24m) x 7'10'' (2.39m) Having laminate flooring and double glazed door and windows to rear garden.
FIRST FLOOR ACCOMMODATION
LANDING: Having double glazed window to rear garden, loft access, built-in storage cupboard and doors off to all bedrooms and bathroom.
BEDROOM ONE: 11'3'' (3.43m) (max) x 11'4'' (3.46m) Having double glazed window to front elevation, central heating radiator and built-in storage cupboard.
BEDROOM TWO: 13'3''(4.04m) x 8'3''(2.51m) Having double glazed window to rear elevation, built-in storage cupboard and central heating radiator.
BEDROOM THREE: 11'7''(3.53m) x 9'10''(3.00m) Having sky light to front elevation, built-in storage cupboard and central heating radiator.
BEDROOM FOUR: 8'8'' (2.64m) (max) x 8'5'' (2.57m) (max) Having double glazed window to front elevation, central heating radiator and built-in storage cupboard.
RE-FITTED LUXURY BATHROOM Having double glazed opaque window to rear garden, heated towel rail, complementary splash back tiling and ceramic tiled flooring. The bathroom suite has been re-fitted to comprise a four piece suite of panelled bath, shower cubicle with shower over, and 'his and hers' hand wash basin.
OUTSIDE
INTEGRAL GARAGE: 16' 10" x 10' 01" (5.13m x 3.07m) Having up and over door to front elevation, two ceiling light fittings and space and plumbing for an automatic washing machine. We would suggest that any prospective purchasers check the size of the garage should they wish to use it for parking a vehicle.
REAR GARDEN: Having paved patio area, being laid mainly to lawn with mature plants and shrubs to borders, rear patio area and enclosed fenced boundaries.
FIXTURES AND FITTINGS as per sales particulars.
TENURE The property is freehold.
Floorplan
EPC Chart
Enquire now
Address
133 Hammersmith Road London W14 0QL
Opening Hours
Opening Times: 7 days a week 8am-10pm


















