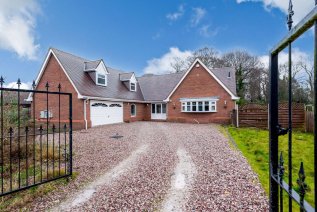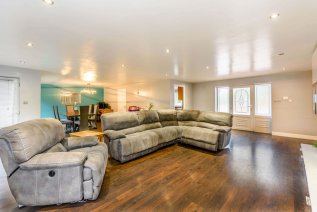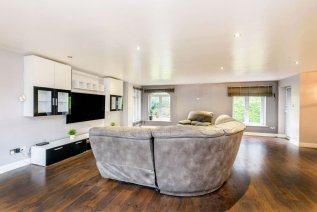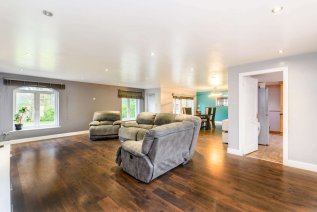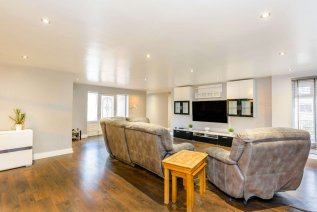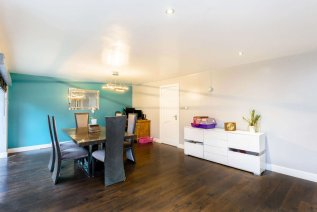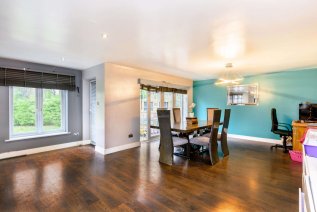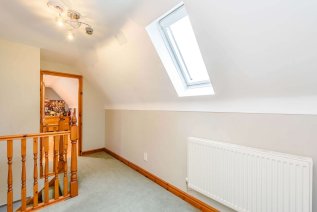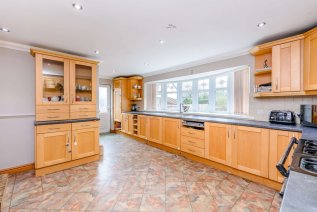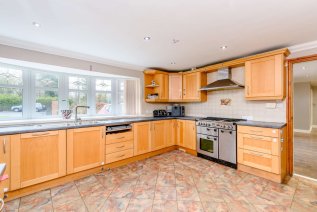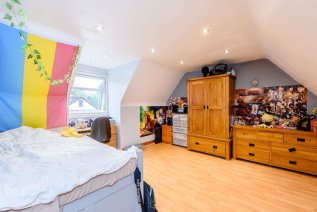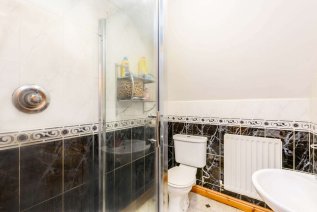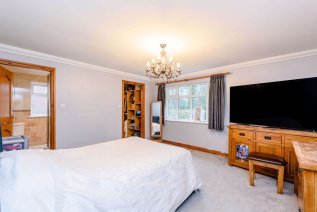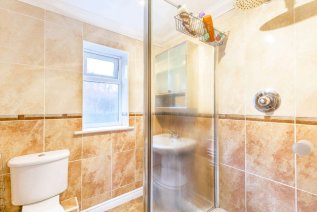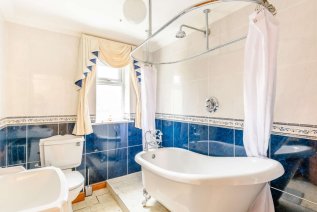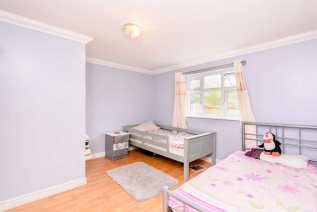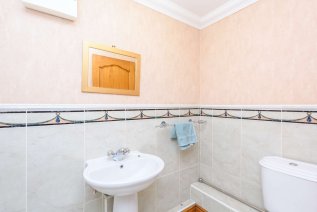Oakmere Cottage, Welsh Road, Little Sutton, Ellesmere Port, CH66
Oakmere Cottage
- 3 Bedrooms
- 3 Bathrooms
- 1 Reception Room
3 bedroom detached sold
- Reference Number HF34158_UKPSW_647272
- Agent UK Property Sellers Contact Information
- Agent Number 08000 122 236
Offers in excess of £410,000 Having knowledge of the purchase price allows you to calculate the overall expense incurred in acquiring the property. Read our glossary page

About this property
Council Tax A fee submitted to your local authority to cover expenses related to local amenities such as schools, libraries, and waste management. The payment amount is determined based on the property's value. Read our glossary page :
Tenure Explains the various forms of property ownership, including freehold, leasehold, and commonhold, and how they determine your rights and responsibilities as a property owner. Read our glossary page :
Material information
UK Property Sellers are proud to present, Oakmere Cottage' a beautifully presented three bedroom detached house, ideally situated in a Cul-De-Sac occupying a substantial size plot. This attractive property boasts UPVC double glazing, under floor heating throughout the ground floor level and planning permission for three extra bedrooms with two bathrooms into a pre-prepared 54' 8" x 12' 9" foot first floor space. Offering delightful living accommodation the property in brief comprises, Entrance Hallway, WC, Large Lounge, Dining Room, Large Breakfast Kitchen, Utility Room, Three Double Bedrooms with the master having a walk in wardrobe and En Suite Shower room, Bedroom Two also having En Suite Shower room. Office, Double Garage, large private front and rear garden with a large driveway providing off road parking for several vehicles. This delightful property must be viewed to fully appreciate what is on offer.
Entrance Hallway - UPVC double glazed front door with side window panels further UPVC opaque double glazed window, Karndean flooring, underfloor heating, storage cupboard and stairs leading to the first floor accommodation.
Wc - 6'3 x 4'5 - Low level WC, wash basin, tiled floors, tiled walls and underfloor heating.
Lounge - 21'3" x 17'10" - Wooden double opening door with glass panels leading in, three UPVC double glazed windows to the rear elevation overlooking the neighbouring lake with further UPVC double glazed door to the rear elevation. Gas fire with feature surround, TV point, underfloor heating and door leading to
Dining Room - 12'9" x 13'6" - UPVC double glazed french doors leading to paved patio area, underfloor heating and door leading to
Breakfast Kitchen - 12'7" x 19'7" - Range of wall and base units with complimentary roll top work surfaces, inset sink with drainer, tiled splash back, space for double range oven with extractor over, integrated fridge freezer, integrated dishwasher, UPVC double glazed bay window to the front elevation, recess spotlights, tiled flooring, underfloor heating, UPVC double glazed door leading to the paved patio area with further doors leading to the Dining room and Utility Room.
Utility Room - 5'7' x 6' - Range of wall and base units, inset sink with drainer, tiled splash back, space with plumbing for washing machine, space and plumbing for dryer, space for fridge/freezer, UPVC double glazed window to the side elevation and tiled flooring.
Master Bedroom (Ground Level) - UPVC double glazed window to the rear elevation, TV point, under floor heating and doors leading to
Walk In Wardrobe - 5'7 x 6 - UPVC double glazed window to side elevation and underfloor heating.
En Suite Shower Room - 5'9 x 5'10' - UPVC opaque double glazed window to the side elevation, low level WC, wash basin, shower cubicle, tiled walls, tiled flooring and heated towel rail.
Bedroom Two (Ground Level) - 11'10" x 12'10" - UPVC double glazed window to the side elevation, TV point, storage cupboard and underfloor heating.
Family Bathroom - Low Level WC, wash basin, traditional free standing bath with shower over, tiled walls to full height, tiled floors, UPVC opaque double glazed window to the side elevation and heated towel rail.
Landing - Velux window, radiator and doors leading to
Office - 7'10" x 4'8" - UPVC double glazed window to the front elevation and radiator.
Bedroom Three (First Floor) - 11'10 x 13' - UPVC double glazed window to the front elevation and radiator.
Attic Room (First Floor) - 54'8" x 12'9" - Entered via a door from the first floor landing. This space which has already been pre-prepared for conversion with building regulation for three extra double bedrooms and two bathrooms.
Outside - To the rear the property is mainly laid to lawn with a raised paved patio area, raised mature flower beds, wooden shed and beautiful views of the neighbouring lake. To the front the property is mainly gravelled with planted lawn area, paved patio area to the side of the property and ample off road parking for several vehicles entered via iron double gates,
Garage - Up and over door with further door leading from the hallway, Two Potterton wall mounted boilers, power and electrics.
Extra Feature - The property has a VacuValve cleaning system with inlet valve points throughout the property for the hoover system to be connected. The system is attached to a central vacuum beam system which is in the garage that collects the dust from each inlet point. The kitchen also has a inlet for sweeping the dust collected from the floor into.
Floorplan
EPC Chart
Enquire now
Address
133 Hammersmith Road London W14 0QL
Opening Hours
Opening Times: 7 days a week 8am-10pm

















