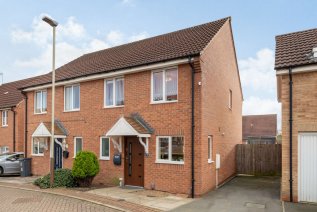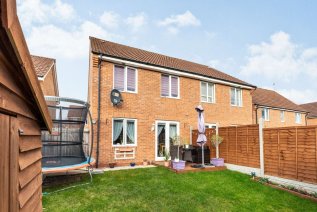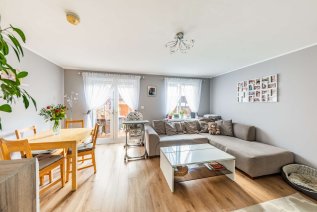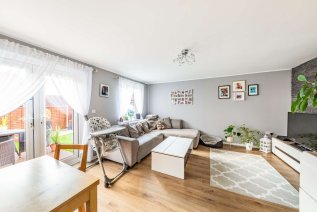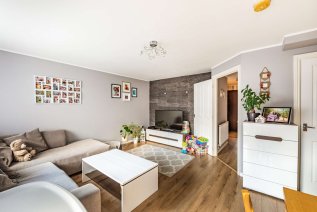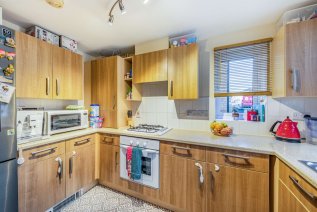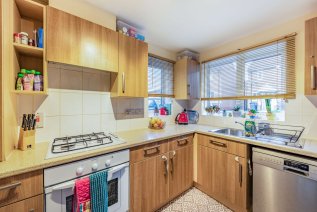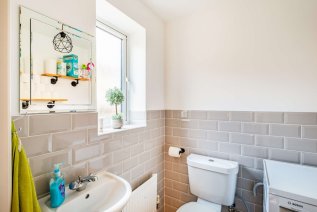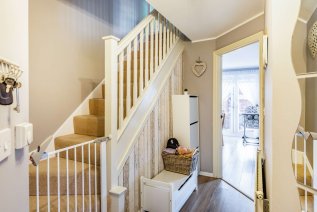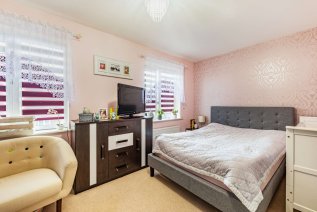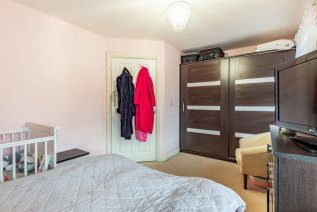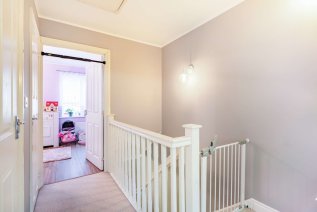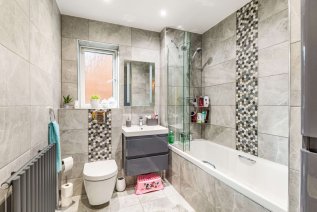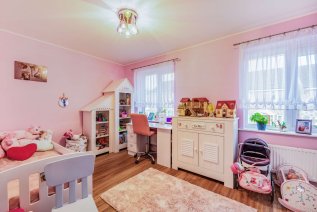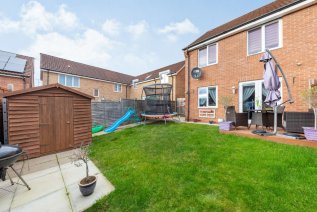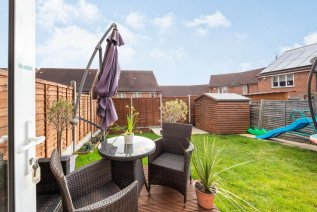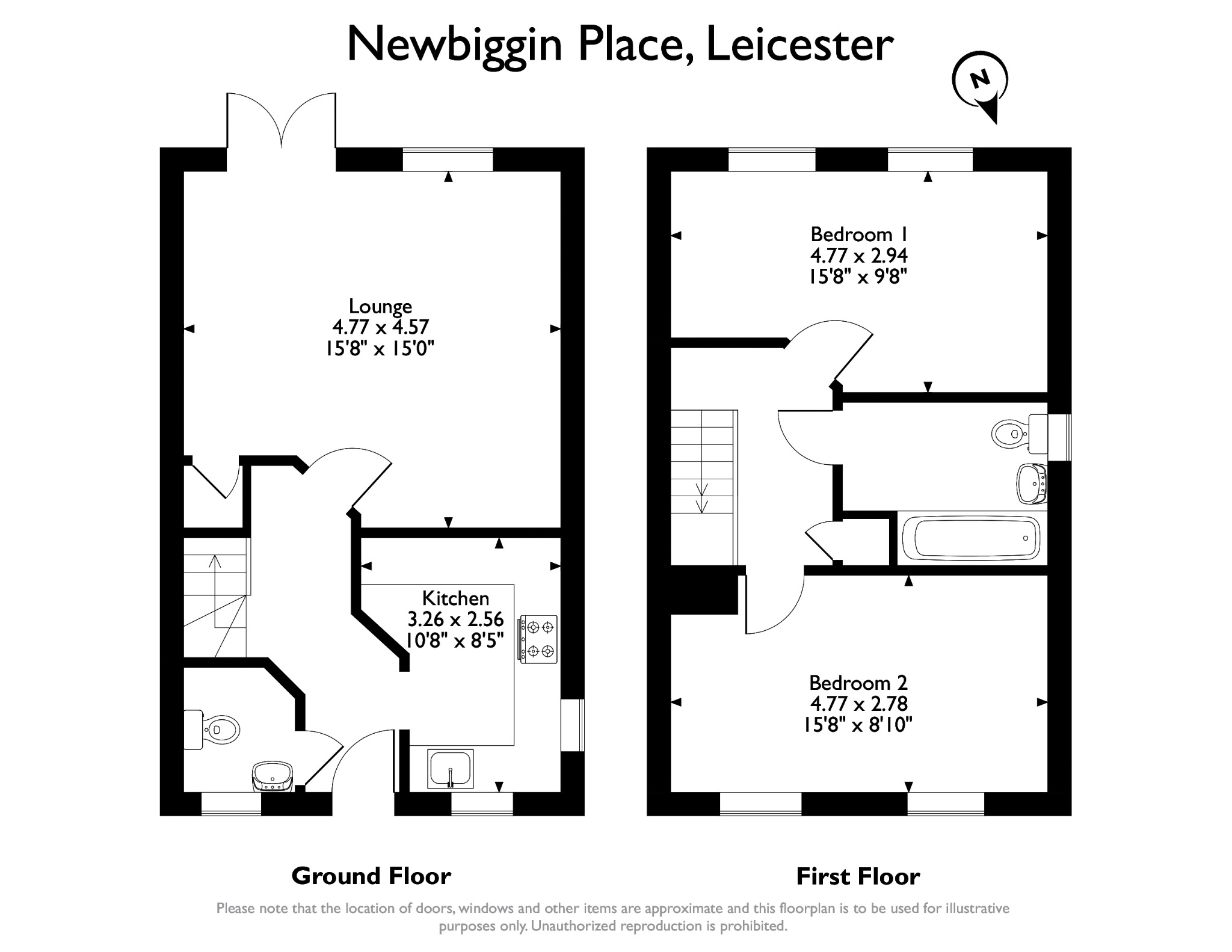Newbiggin Place, Beaumont Leys, Leicester, LE4
Newbiggin Place
- 2 Bedrooms
- 1 Bathroom
- 1 Reception Room
2 bedroom semi-detached sold
- Reference Number HF34158_UKPSW_645787
- Agent UK Property Sellers Contact Information
- Agent Number 08000 122 236
Offers in excess of £190,000 Having knowledge of the purchase price allows you to calculate the overall expense incurred in acquiring the property. Read our glossary page

About this property
Council Tax A fee submitted to your local authority to cover expenses related to local amenities such as schools, libraries, and waste management. The payment amount is determined based on the property's value. Read our glossary page :
Tenure Explains the various forms of property ownership, including freehold, leasehold, and commonhold, and how they determine your rights and responsibilities as a property owner. Read our glossary page :
Material information
A fantastic opportunity to acquire a Two Bedroom semi-detached home with No Chain, located in the popular Beaumont Leys area of Leicester, LE4. The property briefly comprises of an entrance hallway with WC and storage cupboard, a well-appointed lounge, kitchen with integrated cooker/hob, two double bedrooms, bathroom, a good size two-tier rear garden & driveway parking. Ideal first home or investment! The property is located on Newbiggin place which is a residential street located off Strasbourg drive in the Beaumont Leys area of Leicester, LE4.
The location is extremely popular as it offers easy access to both the motorway and Leicester City centre both within driving distances of 5 and 10 minutes retrospectively. Local shops are all within walking distance. Beaumont Shopping Centre is also close by and serves as the main facility within the area and is one of the largest shopping areas in the city.Local schools in the area are Beaumont Lodge primary school, and secondary schools English Martyrs Catholic School and Beaumont Leys School. The Babington academy college is located on Strasbourg Drive and is a short walk from the property.
FULL ACCOMODATION
Entrance hallway; UPVC door to entry with hallway giving access to a downstairs WC, storage cupboard, kitchen and lounge.
Kitchen - (6'0ft x 9'0ft) approx; Fitted with wall and base units with rolled edged work surfaces, one and a half bowl sink drainer unit, , double glazed window to the front elevation, ample plug sockets, integrated electric oven and with gas hob, chrome extractor & splash back and space for a washing machine with plumbing.
Lounge (12'1ft x 13'1ft) approx; Carpet, double glazed patio door and window to the rear, radiator, ample plug sockets, and stairs leading to the first floor accommodation.
FIRST FLOOR
First Floor Landing; Carpet to stairs and landing, double glazed window to the front elevation, storage cupboard and access to both bedrooms and bathroom.
Bedroom one- (12'1ft x 9'0ft) approx; Double glazed window to the rear elevation overlooking the garden, carpet, double doors, ample plug sockets and radiator.
Bedroom two- (6'0ft x 8'0ft) approx; Double glazed window to the front, carpet, ample plug sockets, storage cupboard/wardrobe and radiator.
Bathroom - (6'0ft x 6'0ft) approx; White three piece suite comprising of bath with shower over, extractor, WC and hand washbasin.
EXTERNAL
To the front of the property is off-road parking for two cars and a pathway leading to the front entrance. To the rear of the property is a good size two-tier garden which is mostly laid to lawn with a large patio area
Floorplan
Enquire now
Address
133 Hammersmith Road London W14 0QL
Opening Hours
Opening Times: 7 days a week 8am-10pm
















