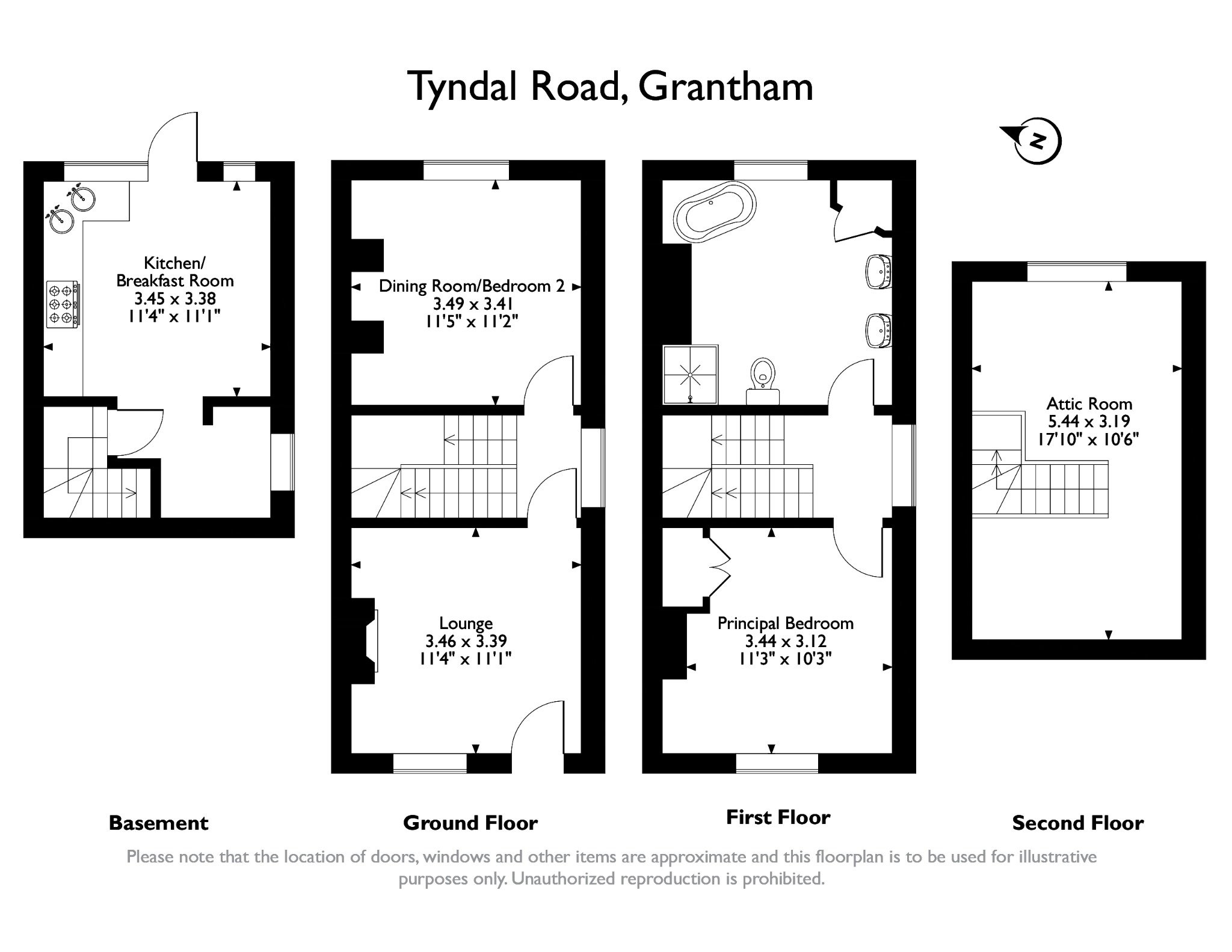Tyndal Road, Grantham, NG31
Tyndal Road
- 3 Bedrooms
- 1 Bathroom
- 2 Reception Rooms
3 bedroom end of terrace house sold
- Reference Number HF34158_UKPSW_644034
- Agent UK Property Sellers Contact Information
- Agent Number 08000 122 236
Offers in excess of £157,000 Having knowledge of the purchase price allows you to calculate the overall expense incurred in acquiring the property. Read our glossary page

About this property
Council Tax A fee submitted to your local authority to cover expenses related to local amenities such as schools, libraries, and waste management. The payment amount is determined based on the property's value. Read our glossary page :
Tenure Explains the various forms of property ownership, including freehold, leasehold, and commonhold, and how they determine your rights and responsibilities as a property owner. Read our glossary page :
Material information
**FOUR-STOREY** Family home close to the town centre and its amenities. Accommodation comprises kitchen/diner, lounge and bedroom, bathroom and bedroom and attic room. The property is attractively presented with amazing staircase, garden and end of terrace plot. The market town of Grantham is a superbly located town set in the centre of a number of larger towns and cities. Nottingham, Lincoln, Boston, Spalding, Peterborough, Stamford and Leicester are all approximately 30 miles away. The mainline train station in the town centre takes you to London Kings Cross in 70 minutes. Town amenities include a sports complex, cinema, two golf clubs, town football club, ten pin bowling, tennis and table tennis clubs and squash club, to name but a few. Grantham is a charming town with a lot to offer residents and visitors alike, with attractive parks and riverside walks, culture and heritage and an abundance of dining experiences.
FOUR-STOREY
Family home close to the town centre and its amenities. Accommodation comprises kitchen/diner, lounge and bedroom, bathroom and bedroom and attic room. The property is attractively presented with amazing staircase, garden and end of terrace plot.
The market town of Grantham is a superbly located town set in the centre of a number of larger towns and cities.
Nottingham, Lincoln, Boston, Spalding, Peterborough, Stamford and Leicester are all approximately 30 miles away.
The mainline train station in the town centre takes you to London Kings Cross in 70 minutes.
Town amenities include a sports complex, cinema, two golf clubs, town football club, ten pin bowling, tennis and table tennis clubs and squash club, to name but a few.
Grantham is a charming town with a lot to offer residents and visitors alike, with attractive parks and riverside walks, culture and heritage and an abundance of dining experiences.
In the outlining villages there are a number of historic buildings, such as Belton House, Belvoir Castle, Grimsthorpe Castle and Harlaxton Manor, as well as the birthplace of Isaac Newton at nearby Woolsthorpe.
Kitchen Diner 17' 7" x 11' 4" ( 5.36m x 3.45m )
A fitted kitchen with space for a six-ring gas range with cooker hood over, plumbing for dishwasher and washing machine, double-bowl sink, complementary tiling, radiator and double-glazed wooden windows and door. Access to the rear garden. Stunning staircase with stairs up to:
Inner Hall
With feature semi-circular window and doors to:
Lounge 11' 5" x 11' 1" ( 3.48m x 3.38m )
With two double-glazed wooden windows, radiator, laminate flooring, feature electric fire and built-in storage cupboard.
Bedroom Two 11' 4" max x 11' 1" ( 3.45m max x 3.38m )
With exposed floorboards, radiator and double-glazed wooden window.
Landing
With yet another feature semi-circular window and doors through to:
Bedroom One 11' 2" x 11' 3" ( 3.40m x 3.43m )
With arts and crafts style fireplace, exposed floorboards, built-in cupboard, radiator and double-glazed wooden windows.
Bathroom
The WOW! Factor! A five-piece comprising claw-foot bath, shower cubicle, WC and "his and her" sinks with stripped floorboards, radiator and ornate coving to ceiling and double-glazed window.
Attic Room 11' 3" max x 14' max ( 3.43m max x 4.27m max )
With feature exposed brick wall, stripped floorboards, double-glazed window, built-in wardrobe and recessed lighting.
Garden
On a corner plot so larger than the average size! A very cottagey feel to this garden with lawn, planting and patio for evenings out!
Floorplan
Enquire now
Address
133 Hammersmith Road London W14 0QL
Opening Hours
Opening Times: 7 days a week 8am-10pm




































