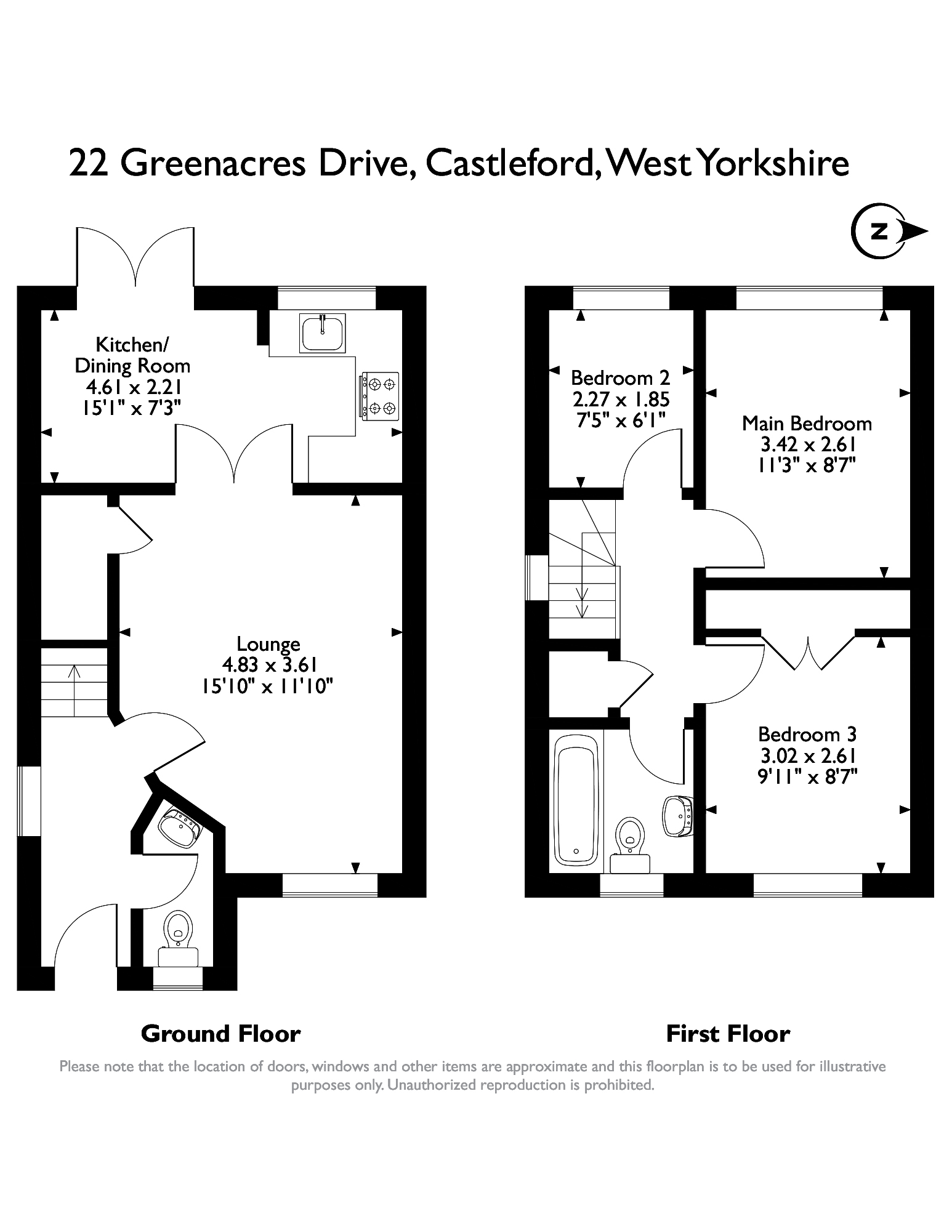Greenacres Drive, Castleford, West Yorkshire, WF10
Greenacres Drive
- 3 Bedrooms
- 1 Bathroom
- 1 Reception Room
3 bedroom semi-detached sold
- Reference Number HF34158_UKPSW_642533
- Agent UK Property Sellers Contact Information
- Agent Number 08000 122 236
Offers in excess of £155,000 Having knowledge of the purchase price allows you to calculate the overall expense incurred in acquiring the property. Read our glossary page

About this property
Council Tax A fee submitted to your local authority to cover expenses related to local amenities such as schools, libraries, and waste management. The payment amount is determined based on the property's value. Read our glossary page :
Tenure Explains the various forms of property ownership, including freehold, leasehold, and commonhold, and how they determine your rights and responsibilities as a property owner. Read our glossary page :
Material information
UK Property Sellers are pleased to offer for sale this beautifully presented three bedroom family home which offers an array of features ideal for the growing family. The key features include Large Garden To The Rear, Kitchen Diner. The accommodation briefly comprises: entrance hall, ground floor WC, living room, kitchen/diner, landing, three bedrooms, family bathroom, driveway and spacious gardens. The location is ideal for access to local schools, town and amenities. VIEWING STRONGLY ADVISED
Entrance Hall
PVC external door, Laminate flooring and central
heating radiator.
Cloakroom
Off Hall. Cloakroom with low flush WC and wash
hand basin also with central heating radiator.
Lounge
15' 11'' x 11' 7'' (4.85m x 3.54m)
Front facing PVCu double glazed window, Laminate
flooring, Two central heating radiators.
Kitchen/Diner
14' 11'' x 7' 5'' (4.54m x 2.27m)
Kitchen area has modern units, drawers, cupboards
and wall cupboards, with oak work surfaces, single
sink drainer with mixer taps and tile surround. Built
in oven, electric ceramic hob, chimney extractor
hood and plumbing for a washing machine. PVCu
double glazed window to the rear and laminate
flooring. Dining area and kitchen is partly separated
by a wide archway, Dining area has access to the
garden through patio doors.
Master Bedroom
10' 1'' x 8' 7'' (3.07m x 2.61m)
Window to the front elevation, central heating
radiator and three door build in wardrobe.
Bedroom Two
8' 7'' x 10' 1'' (2.61m x 3.07m)
Window to the rear, Laminate flooring and central
heating radiator.
Bedroom Three
7' 6'' x 6' 1'' (2.28m x 1.86m)
PVCu double glazed window and Central heating
radiator.
Bathroom
6' 1'' x 6' 0'' (1.85m x 1.84m)
PVCu frosted window, with low flush WC, wash hand
basin, jacuzzi panelled bath with shower over and
glazed screen, tiled walls and central heating
radiator.
Outside
Front fenced low maintenance gravel drive, Rear
garden with partly lawned area and a good sized
patio area. Parking space to the front for two cars.
EPC
EPC Grade C
Floorplan
Enquire now
Address
133 Hammersmith Road London W14 0QL
Opening Hours
Opening Times: 7 days a week 8am-10pm
































