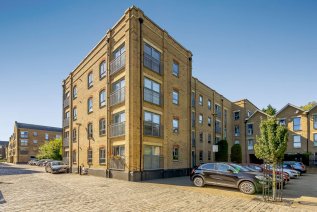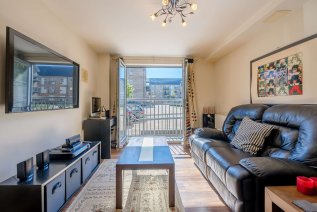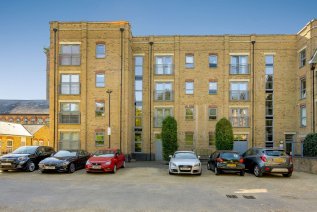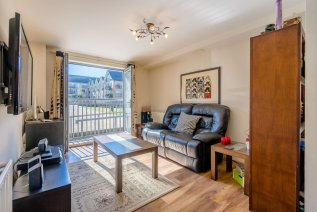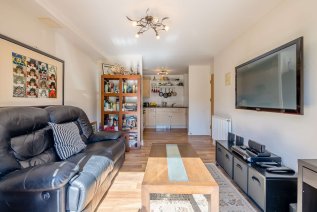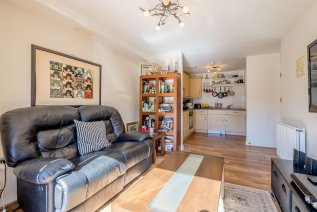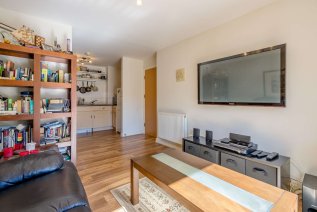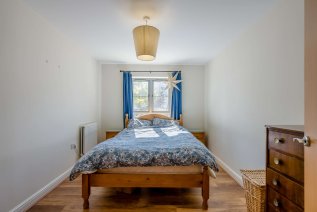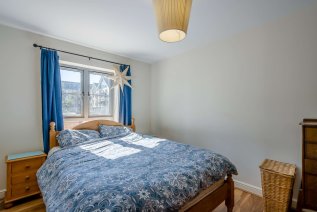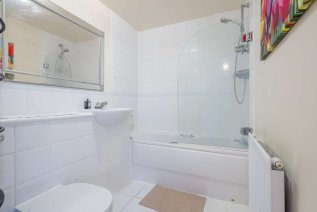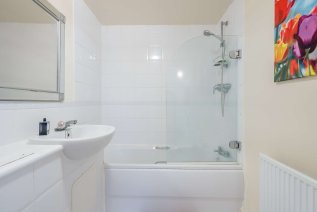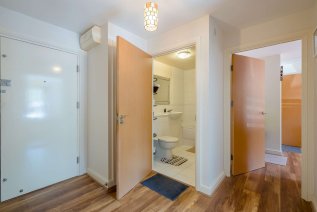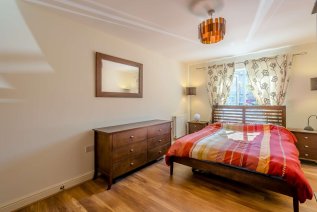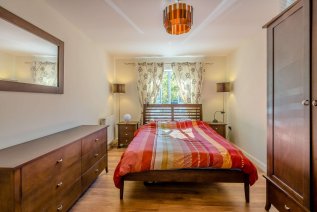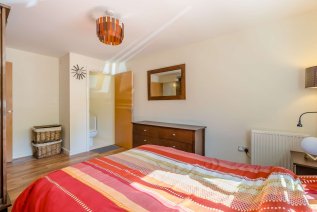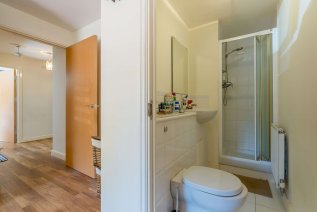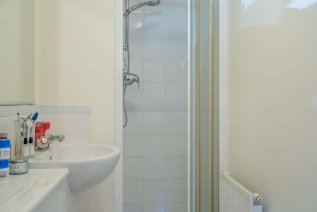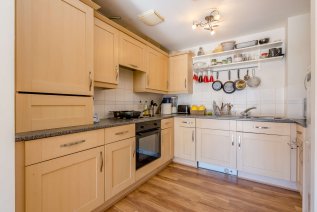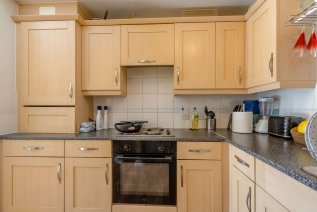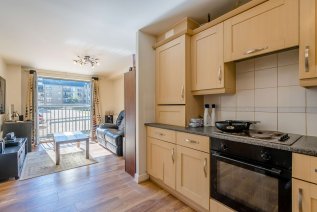Esparto Way, South Darenth, Dartford, DA4
Esparto Way
- 2 Bedrooms
- 2 Bathrooms
- 1 Reception Room
2 bedroom flat sold
- Reference Number HF34158_UKPSW_641065
- Agent UK Property Sellers Contact Information
- Agent Number 08000 122 236
Offers in excess of £210,000 Having knowledge of the purchase price allows you to calculate the overall expense incurred in acquiring the property. Read our glossary page

About this property
Council Tax A fee submitted to your local authority to cover expenses related to local amenities such as schools, libraries, and waste management. The payment amount is determined based on the property's value. Read our glossary page :
Tenure Explains the various forms of property ownership, including freehold, leasehold, and commonhold, and how they determine your rights and responsibilities as a property owner. Read our glossary page :
Material information
Located in the village of South Darenth and set in the modern The Mill development is this spacious two bedroom apartment on the ground floor. The property's accommodation includes an entrance hall, lounge, open plan fitted kitchen, master bedroom with en-suite shower room, second bedroom and bathroom. Additional features include double glazing, gas fired central heating, secured intercom entry system, residential and visitor parking and much more. There is a bus service to Dartford and Bluewater and easy access to M20/M25/A2 motorway networks, as well as a variety of local shops, pubs, pharmacy, post office and a British Rail station serving London (Victoria) within walking distance. An internal viewing is essential to fully appreciate everything this home has to offer.
Communal Entrance Hall: - Stairs up to the Inner Passageway on the Ground Floor.
Entrance Hall: - Private entrance door. Built in storage cupboard. Wood effect laminate floor. Doors to sitting room/kitchen, bedrooms and bathroom.
Sitting Room: - Double glazed French doors with Juliette balcony to rear. Two radiators. Wood effect laminate floor. Opening to kitchen.
Kitchen: - Fitted base cupboards and drawers with matching wall cupboards including cupboard containing gas boiler. Worktops with inset stainless steel single drainer one and a half bowl sink and mixer tap. Inset four burner electric hob with built-in electric oven below and wall mounted concealed extractor hood above. Integrated washing machine. Space for tall fridge/freezer. Localized wall tiling. Wood effect laminate floor.
Bedroom One: - Double glazed window to rear. Radiator. Wood effect laminate floor. Door to en-suite shower room.
En-Suite Shower Room: - White suite of wash hand basin with mixer tap, tiled splash back and mirror above. WC with tiled concealed cistern. Fully tiled shower cubicle with built in shower unit and folding doors. Radiator, tiled floor.
Bedroom Two: - Double glazed window to rear. Radiator. Wood effect laminate floor.
Bathroom: - White suite of panelled bath with mixer tap and built in shower unit, rail, curtain and glass shower screen. Wash hand basin with mixer tap and WC with tiled concealed cistern. Localised wall tiling. Extractor fan, radiator, tiled floor.
Communal Storage: - Locked bike and bin storage cupboards located on the ground floor.
Parking: - Residential and visitor parking.
Agents Note - Council tax band - C
Ground Rent - £21.00
Service and Maintenance - £219.00
( These would need to be verified by your Solicitor at point of purchase.)
South Darenth: - The village history is quite recent due to the fact of the Horton Kirby paper mill originally built in 1820 by Henry Hall. Before the mills there were only a few farms and some small cottages for workers including a forge. The mill was first a flour mill less than half of the size of the mill today and employed a handful of local people. Some years later the mill was converted into a paper making mill which took up a much larger area, and also gave way to a small tunnel which gave a diverted route for the river darent which runs through the site. The paper produced was said to be a good quality, used for magazines and copying plans. Towards the end of the 19th century the mill was expanding with a boiler house and the iconic chimney built in 1881. The chimney is Grade 2 listed, as well as 2 other listed buildings (workhouses) in the site, one now the local co-operative food store. In 1918 an extra 70 ft of circular Stock was added to the chimney made of mostly red brick to ensure that emissions escaped from the valley. Houses were needed for the workers, so small terraced houses were built (mill cottages and the bottom half of new road.) The mill later closed fully in February 2003.
Floorplan
Enquire now
Address
133 Hammersmith Road London W14 0QL
Opening Hours
Opening Times: 7 days a week 8am-10pm




















