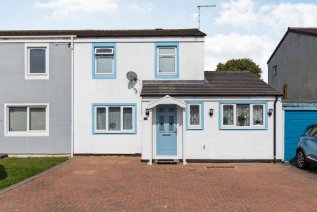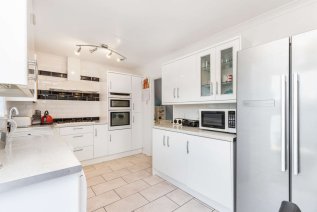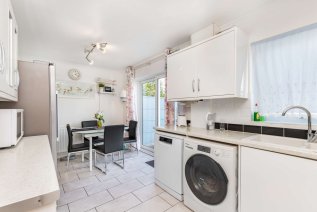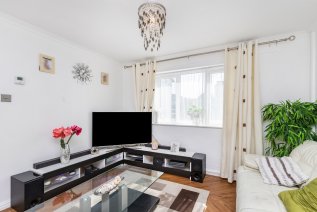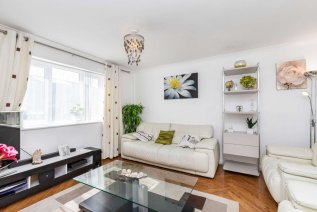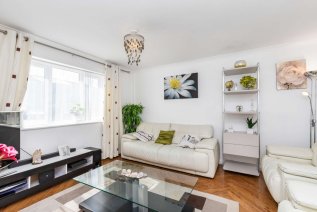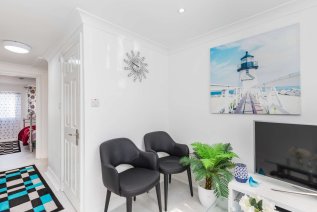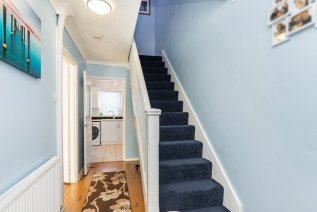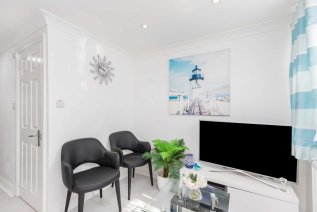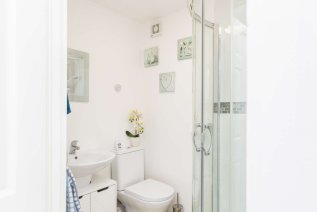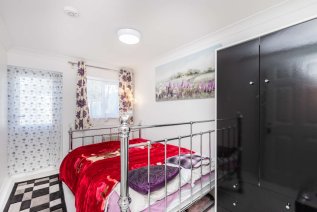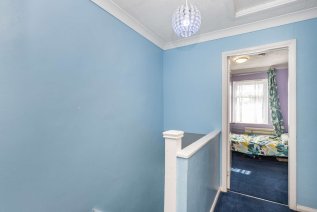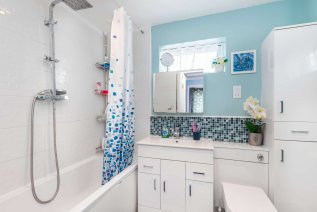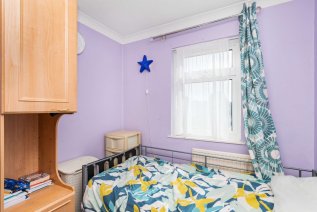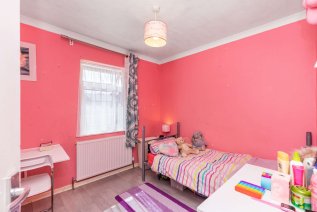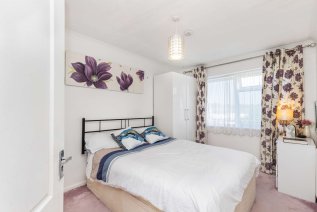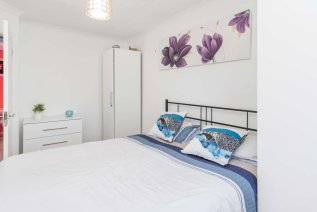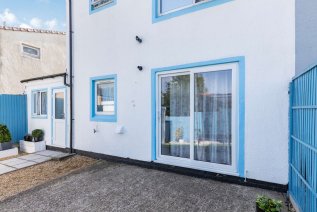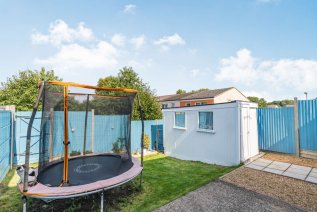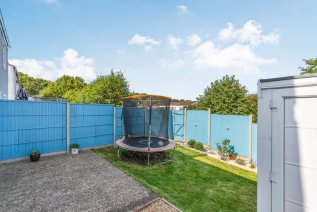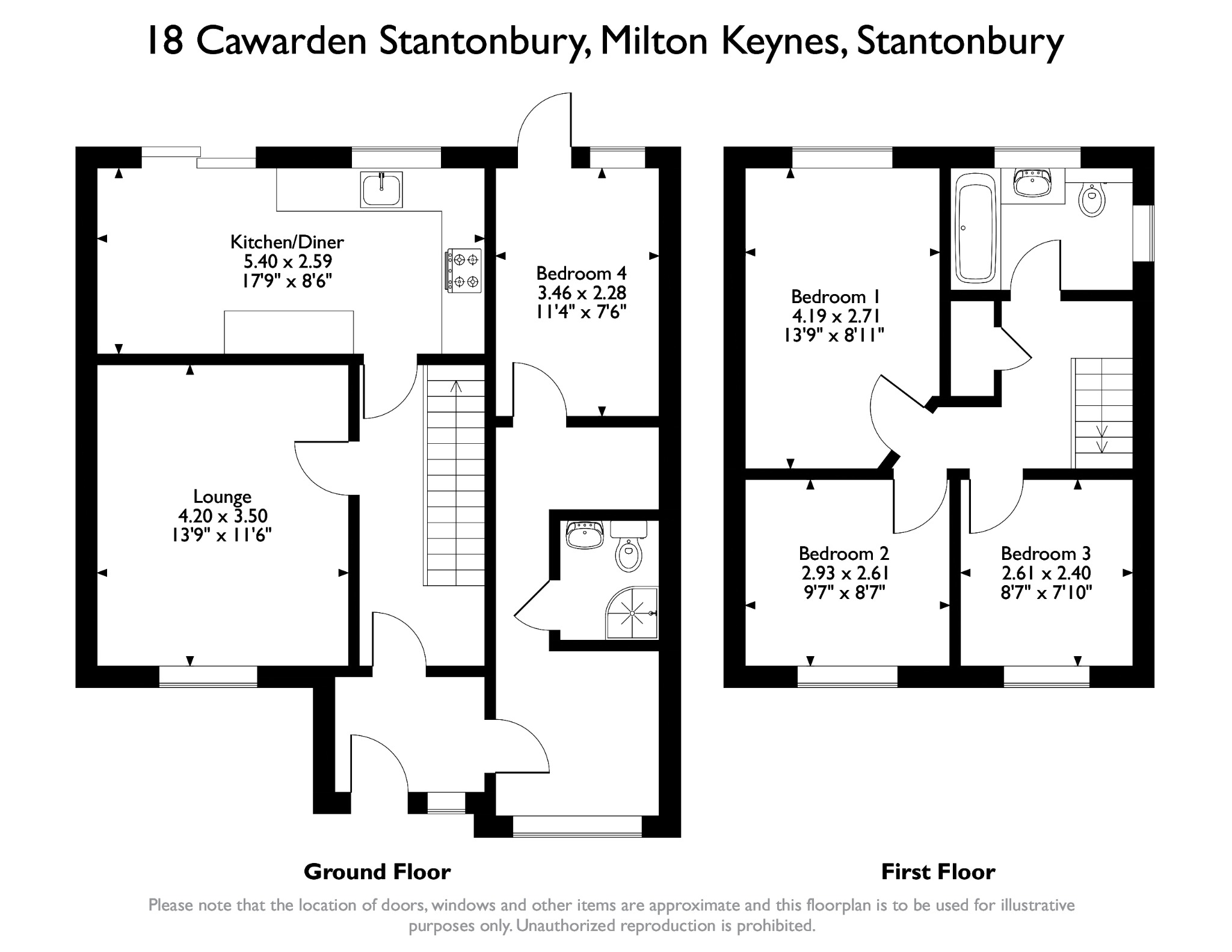Cawarden, Stantonbury, Milton Keynes, MK14
Cawarden
- 4 Bedrooms
- 2 Bathrooms
- 1 Reception Room
4 bedroom unspecified sold
- Reference Number HF34158_UKPSW_640316
- Agent UK Property Sellers Contact Information
- Agent Number 08000 122 236
Offers in excess of £300,000 Having knowledge of the purchase price allows you to calculate the overall expense incurred in acquiring the property. Read our glossary page

About this property
Council Tax A fee submitted to your local authority to cover expenses related to local amenities such as schools, libraries, and waste management. The payment amount is determined based on the property's value. Read our glossary page :
Material information
*Available Immediately* This recently renovated 4 Bedroom Family Home comprises of an entrance hallway through to the lounge, kitchen and extension to the right which compromises the 4th bedroom. The First Floor has been fitted with brand new carpets and features two large doubles and one single bedroom with a built in bed. The First Floor also comprises of the family bathroom with a shower over the bath. Outside benefits from a rear garden and a generously sized paved driveway. Stantonbury is just a 10 minute drive from Central Milton Keynes and neighbouring Oakridge Park as well as being in the catchment of three credible schools.
Tenure: Freehold
This recently renovated 4 Bedroom Family Home comprises of an entrance hallway through to the lounge, kitchen and extension to the right which compromises the 4th bedroom. The First Floor has been fitted with brand new carpets and features two large doubles and one single bedroom with a built in bed. The First Floor also comprises of the family bathroom with a shower over the bath. Outside benefits from a rear garden and a generously sized paved driveway. Stantonbury is just a 10 minute drive from Central Milton Keynes and neighbouring Oakridge Park as well as being in the catchment of three credible schools.
GROUND FLOOR
Entrance Hall
Stairs to first floor.
Lounge
13'9" x 11'5" (4.2m x 3.48m). Double glazed window to front, radiator and TV and phone points.
Kitchen/Dining Room
17'8" x 8'5" (5.38m x 2.57m). One and a half stainless steel sink and drainer with cupboard under, range of base and eye level units with roll top work surfaces and tiled surround, built-in oven and hob with extractor over, double glazed window to rear, radiator and double doors to rear garden.
FIRST FLOOR
Landing
Access to loft and built-in cupboard.
Bedroom One
13'8" (max) x 8'10" (4.17m (max) x 2.7m). Double glazed window to rear.
Bedroom Two
8'7" x 9'7" (2.62m x 2.92m). Double glazed window to front.
Bedroom Three
8'6" x 8' (2.6m x 2.44m). Double glazed window to front.
Bathroom
Panel bath, low level Shower Room, hand wash basin, tiled splashbacks and double glazed window to rear.
EXTERNAL
Rear
Partly laid to lawn and paved patio.
Front
Block paved entrance with lawn area, off-road parking and single garage.
Floorplan
Enquire now
Address
133 Hammersmith Road London W14 0QL
Opening Hours
Opening Times: 7 days a week 8am-10pm




















