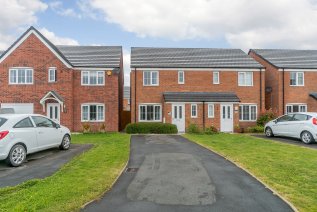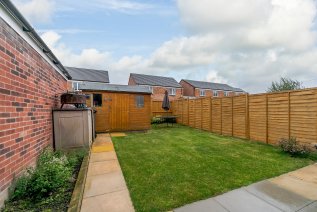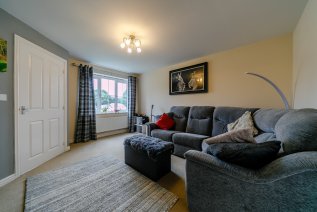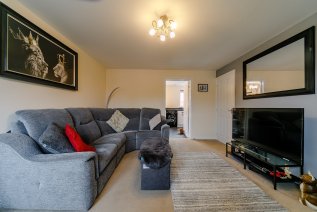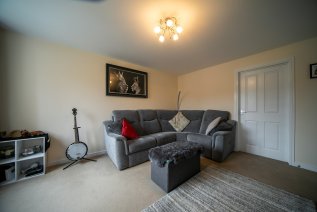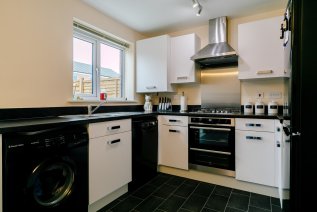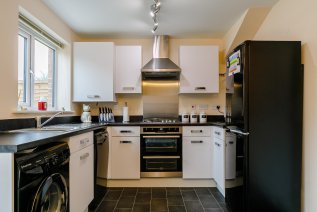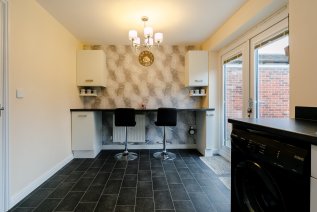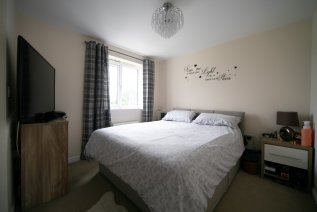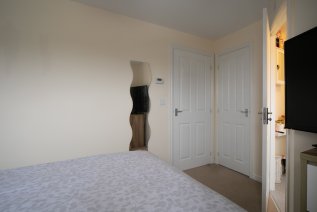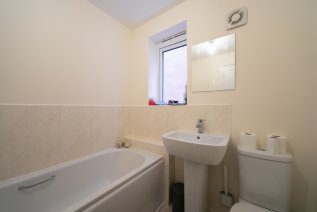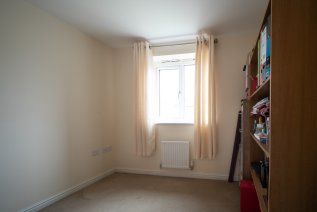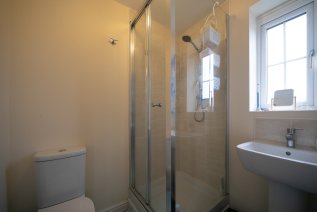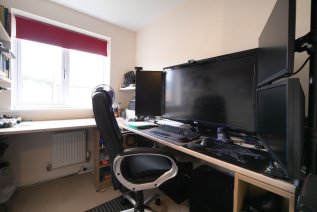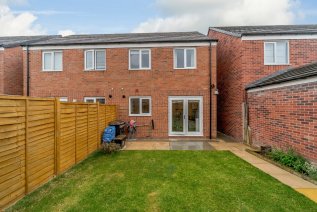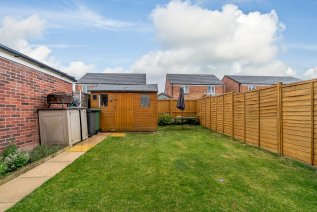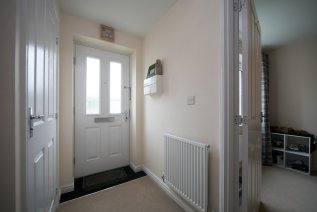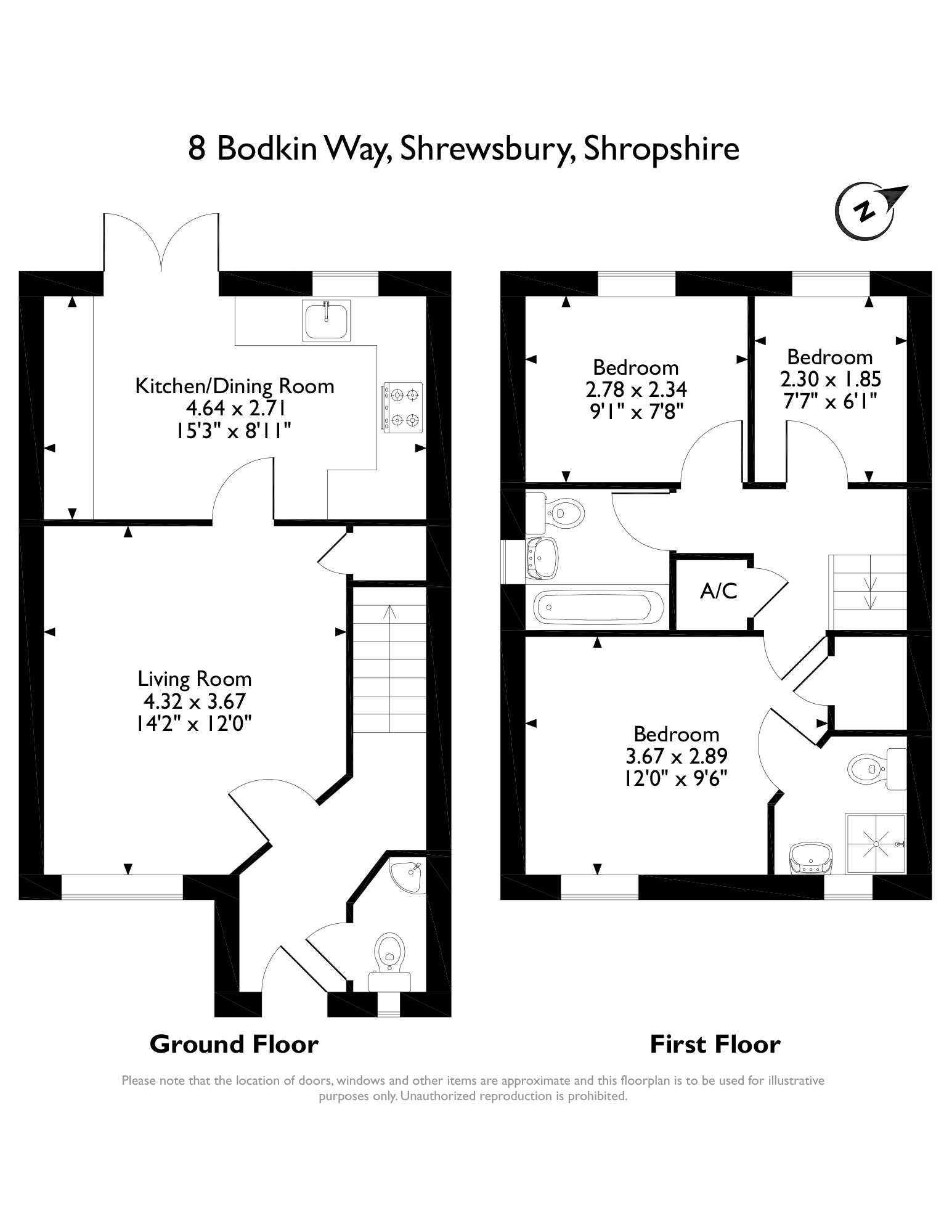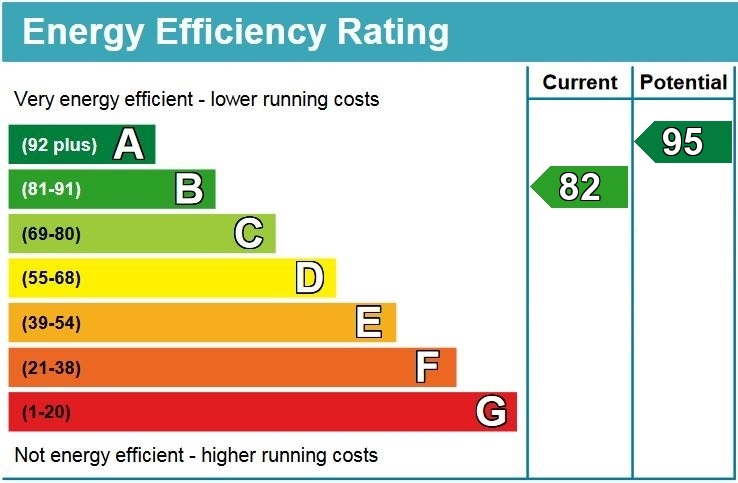Bodkin Way, Archery Fields , Shrewsbury, SY1
Bodkin Way
- 3 Bedrooms
- 2 Bathrooms
- 1 Reception Room
3 bedroom semi-detached sold
- Reference Number HF34158_UKPSW_639095
- Agent UK Property Sellers Contact Information
- Agent Number 08000 122 236
Guide price £215,000 Having knowledge of the purchase price allows you to calculate the overall expense incurred in acquiring the property. Read our glossary page

About this property
Council Tax A fee submitted to your local authority to cover expenses related to local amenities such as schools, libraries, and waste management. The payment amount is determined based on the property's value. Read our glossary page :
Tenure Explains the various forms of property ownership, including freehold, leasehold, and commonhold, and how they determine your rights and responsibilities as a property owner. Read our glossary page :
Material information
UK Property Sellers are proud to bring to market a particularly spacious exceptionally well presented three bedroom semi-detached property on this favoured and modern development. The property offers some pleasing features some of which include; a contemporary kitchen/diner with built-in appliances, a master bedroom with en-suite shower room, a family bathroom, a spacious driveway for 2 cars and landscape rear enclosed gardens. An excellent range of amenities are near by as well as the local bypass linking up to the M54 motorway network. Viewing is Highly Recommended.
Accommodation - Entrance hallway, cloakroom, lounge, attractive modern kitchen/diner, first floor landing, master bedroom with en-suite shower room, two further bedrooms, family bathroom, front and landscaped rear enclosed gardens, substantial tarmacadam driveway providing off street parking for a number of vehicles, gas fired central heating and upvc double glazing. Viewing is recommended.
Double glazed entrance door gives access to:
Hallway - Having wall mounted digital heating control panel, radiator and telephone point. Door to:
Cloakroom - Having low flush wc, pedestal wash hand basin with mixer tap over and tiled splash surround, radiator, vinyl tiled effect flooring covering and upvc double glazed window to front.
Door from hallway gives access to:
Lounge - 14'1 x 12'0 (4.29m x 3.66m) - Having upvc double glazed window to front, radiator and under-stairs storage cupboard. Door to:
Kitchen / Diner - 15'2 x 8'9 (4.62m x 2.67m) - The kitchen area comprises: a range of contemporary eye level and base units with built-in cupboards and drawers, integrated oven, fridge freezer, four ring gas hob with stainless steel cooker canopy over, space for washing machine and dishwasher, fitted style worktops with inset 1 ½ stainless sink drainer with mixer tap over, cupboard housing gas fired central heating boiler, upvc double glazed window to rear and vinyl tiled effect floor covering.
Dining Area - The dining area comprises; upvc double glazed French doors giving access to rear gardens, radiator and vinyl tiled effect floor covering.
From hallway stairs rise to:
First Floor Landing - Having large storage cupboard with fitted hanging rail and loft access.
Doors from first floor landing then gives access: all three bedrooms and bathroom.
Bedroom One - 12'0 9'6 (3.66m 2.90m) - Having upvc double glazed window to front, radiator and over stairs store cupboard. Doors to:
En-Suite Shower Room - Having tiled shower cubicle, low flush wc, pedestal wash hand basin, radiator, wood effect vinyl flooring covering, extractor fan to ceiling and upvc double glazed window to front.
Bedroom Two - 9'2 x 7'6 (2.79m x 2.29m) - Having upvc double glazed window to front and radiator.
Bedroom Three - 7'7 x 5'10 (2.31m x 1.78m) - Having upvc double glazed window to front and radiator.
Bathroom - Having a three piece white suite comprising: panelled bath, pedestal wash hand basin, low flush wc, radiator, vinyl wood effect floor covering, upvc double glazed window to side and wall mounted extractor fan.
Outside - To the front of the property there is a substantial tarmacadam driveway providing off street parking for a number of vehicles, front gardens are laid to lawn with inset shrubs and paved pathway giving access to front door. Gated pedestrian side access then leads to the property's landscaped rear garden having two attractive Indian sandstone paved patio areas, lawned garden, raised beds with inset flowers, timber garden shed, outside lighting point and cold tap. The rear gardens are enclosed by fencing
Services - Mains water, electricity, drainage and gas are all available to the property.
Tenure - We are advised that the property is freehold but this has not been verified and confirmation will be forthcoming from the vendor's solicitors during pre-contract enquiries.
Floorplan
EPC Chart
Enquire now
Address
133 Hammersmith Road London W14 0QL
Opening Hours
Opening Times: 7 days a week 8am-10pm

















