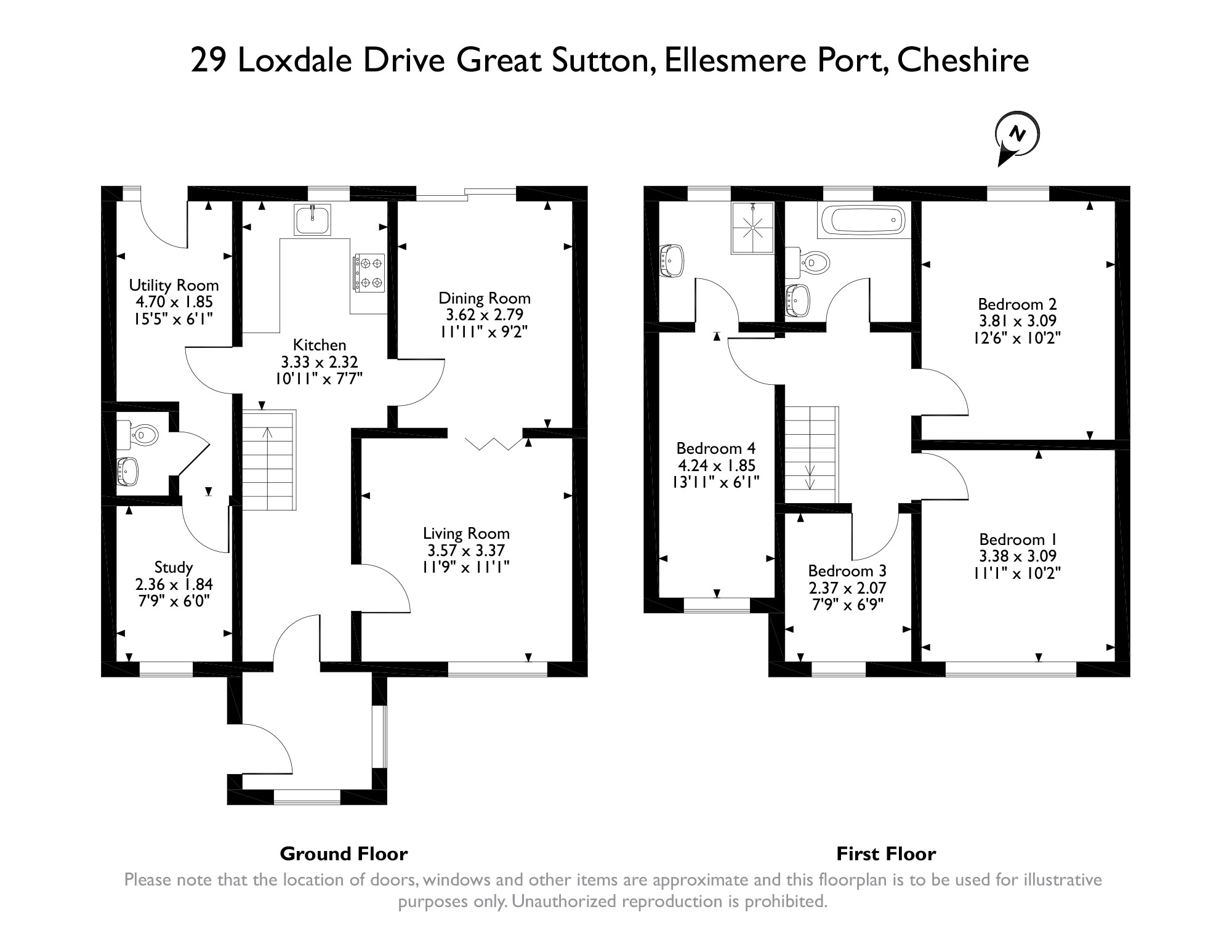Loxdale Drive, Great Sutton, Ellesmere Port, CH65
Loxdale Drive
- 4 Bedrooms
- 2 Bathrooms
- 2 Reception Rooms
4 bedroom semi-detached sold
- Reference Number HF34158_UKPSW_637667
- Agent UK Property Sellers Contact Information
- Agent Number 08000 122 236
Offers in excess of £155,000 Having knowledge of the purchase price allows you to calculate the overall expense incurred in acquiring the property. Read our glossary page

About this property
Council Tax A fee submitted to your local authority to cover expenses related to local amenities such as schools, libraries, and waste management. The payment amount is determined based on the property's value. Read our glossary page :
Tenure Explains the various forms of property ownership, including freehold, leasehold, and commonhold, and how they determine your rights and responsibilities as a property owner. Read our glossary page :
Material information
UK Property Sellers are proud to present this beautifully presented four bedroom semi-detached property in a popular residential area of Great Sutton. The property is ideally located to some brilliant local and surrounding amenities, road networks and public transport links. In brief the property comprises; A Porch, Hallway, Lounge, Dining Room, Kitchen, Utility Room, Ground Floor WC, Office/Study, Landing, Four Bedrooms with one having En-Suite Shower Room, Family Bathroom, Large Driveway to the front and Rear Garden with Detached Garage/Storage. The property also benefits from having Gas Central Heating and UPVC Double Glazing throughout.
Porch 2.07m (6' 9") x 1.89m (6' 2")
A good size porch with wood effect laminated flooring two double glazed windows and further door to the Entrance Hallway.
Entrance Hallway 3.58m (11' 9") x 1.75m (5' 9")
With stairs to the first floor, wood effect laminated flooring, radiator and doors to the lounge and kitchen.
Lounge 3.58m (11' 9") x 3.26m (10' 8")
Double glazed window to the front elevation, coal effect living flame gas fire with marble surround and hearth, radiator and bi-folding doors to the dining room.
Dining Room 3.34m (10' 11") x 2.77m (9' 1")
UPVC double glazed patio doors to the rear garden, radiator and wood effect laminated flooring.
Kitchen 3.35m (11' 0") x 2.33m (7' 8")
Fitted with a range of base and wall mounted cupboards with granite effect roll top surfaces, 1 1/2 bowl sink with drainer and mixer tap, tiled splash backs, tile effect flooring, double glazed window to the rear elevation, built in electric oven and gas hob, space for under counter dishwasher and opening to the utility room.
Utility Room 3.30m (10' 10") x 1.85m (6' 1")
Base and wall units, granite effect surfaces, double glazed window and UPVC door to the rear garden, wood effect laminated flooring, radiator, space for under counter washer, dryer and tall fridge freezer. Door to ground floor WC and further door to the office/study.
Ground Floor WC 1.34m (4' 5") x 0.89m (2' 11")
With tile effect flooring, low level WC and wash hand basin with tiled splash back.
Office/Study 2.32m (7' 7") x 1.84m (6' 1")
Wood effect flooring, double glazed window to the front elevation TV point and broadband connection.
Landing 2.53m (8' 4") x 2.02m (6' 8")
Loft access and doors to the bedrooms and bathroom.
Bedroom 1 3.64m (11' 11") x 3.13m (10' 3")
Double glazed window to the front elevation and radiator.
Bedroom 2 4.26m (14' 0") x 1.85m (6' 1")
Double glazed window to the front elevation, radiator and door into the en-suite shower room.
En-Suite Shower Room 1.85m (6' 1") x 1.69m (5' 7")
Glazed shower enclosure fully tiled with electric shower, tile effect flooring, double glazed window to the rear elevation, heated towel rail and pedestal sink unit.
Bedroom 3 3.34m (11' 0") x 3.11m (10' 2")
With double glazed window to the rear elevation, built in wardrobe and radiator.
Bedroom 4 2.37m (7' 9") x 2.02m (6' 7")
Double glazed window to the front elevation and radiator.
Bathroom 2.00m (6' 7") x 1.93m (6' 4")
Fully tiled with "P" shaped shower bath, curved glass shower screen and thermostatic mixer shower, double glazed window to the rear elevation, low level WC, pedestal sink unit, radiator and heated towel rail.
Outside
Front; Block paves frontage/driveway providing ample off road parking.
Rear; Detached single garage/storage with lawn area and decked patio, backing on to common fields and fully enclosed with timber fences.
Floorplan
Enquire now
Address
133 Hammersmith Road London W14 0QL
Opening Hours
Opening Times: 7 days a week 8am-10pm




































