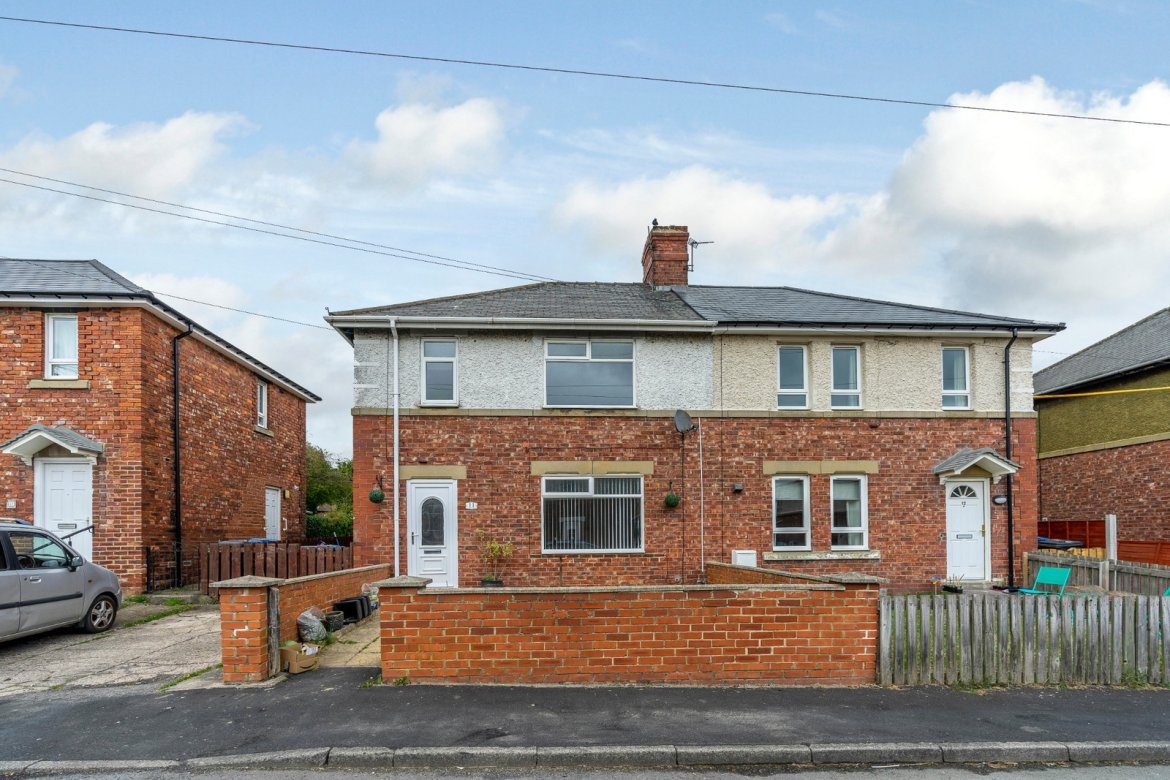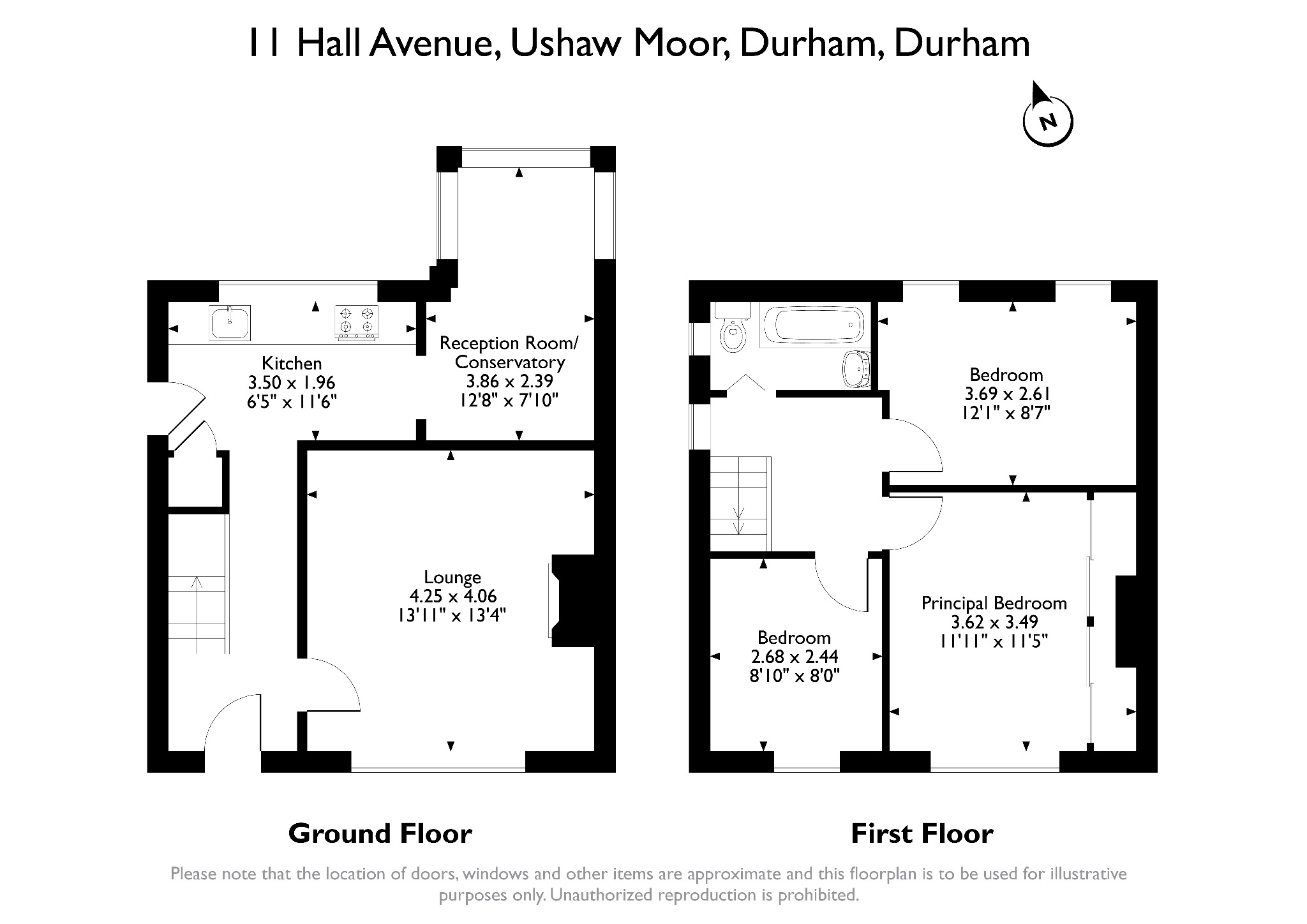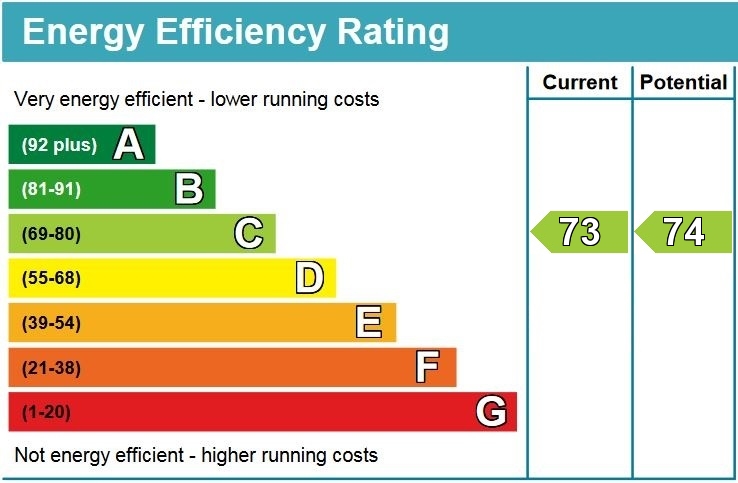Hall Avenue, Ushaw Moor, Durham, DH7
Hall Avenue
- 3 Bedrooms
- 1 Bathroom
- 1 Reception Room
3 bedroom semi-detached sold
- Reference Number HF34158_UKPSW_634740
- Agent UK Property Sellers Contact Information
- Agent Number 08000 122 236
Offers in excess of £75,000 Having knowledge of the purchase price allows you to calculate the overall expense incurred in acquiring the property. Read our glossary page

About this property
Council Tax A fee submitted to your local authority to cover expenses related to local amenities such as schools, libraries, and waste management. The payment amount is determined based on the property's value. Read our glossary page :
Tenure Explains the various forms of property ownership, including freehold, leasehold, and commonhold, and how they determine your rights and responsibilities as a property owner. Read our glossary page :
Material information
Affordably priced semi detached house, an ideal family home. This newly refurbished living accommodation briefly comprises: Entrance hallway, lounge/dining room, conservatory and newly fitted kitchen with integrated oven and hob. The first floor comprises: landing, 3 bedrooms and family bathroom suite with an electric shower. Externally off road parking is provided and there is laid lawn to the front and particularly large garden to the rear. The property benefits from gas central heating, UPVC double glazing throughout and is vacant with no onward chain. Early viewings are recommended.
UK Property Sellers are proud to present this affordably priced semi detached house, an ideal family home.
This newly refurbished living accommodation briefly comprises: Entrance hallway, lounge/dining room, conservatory and newly fitted kitchen with integrated oven and hob. The first floor comprises: landing, 3 bedrooms and family bathroom suite with an electric shower. Externally off road parking is provided and there is laid lawn to the front and particularly large garden to the rear. The property benefits from gas central heating, UPVC double glazing throughout and is vacant with no onward chain. Early viewings are recommended.
Entrance Hallway - With double radiator, laminate flooring, cloaks cupboard and stairs leading to the first floor landing.
Lounge/Dining Room - Feature fire surround with inset gas fire, radiator, laminate flooring and french doors leading to conservatory.
Conservatory - UPVC double glazed conservatory with doors leading to garden.
Kitchen -Newly fitted range of wall and floor units with laminate worktops incorporating breakfast bar and inset stainless steel sink unit. Integrated oven and hob, ceramic tiled flooring, double radiator and side entrance door.
Bedroom 1 - Radiator and a range of fitted wardrobes.
Bedroom 2 - Radiator
Bedroom 3 - Radiator
Bathroom - Comprising: radiator, low level wc, pedestal was basin and panel bath with electric shower over.
Driveway - Providing off road parking
Gardens - Laid lawn to the front. The rear garden is particularly large with laid lawn, paving and fenced boundaries.
Heating/Dg/Extras - Gas central heating, UPVC double glazing and white UPVC facia and rainwater goods. The property is also vacant with no onward chain.
Floorplan
EPC Chart
Enquire now
Address
133 Hammersmith Road London W14 0QL
Opening Hours
Opening Times: 7 days a week 8am-10pm































