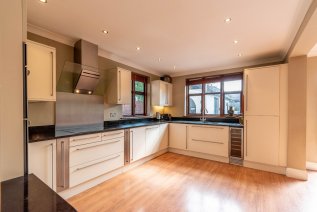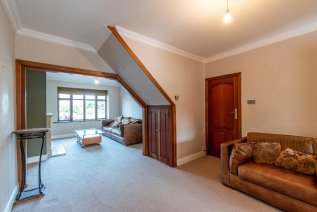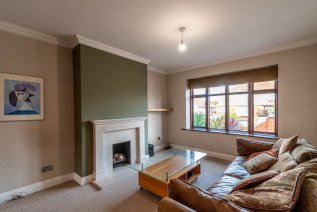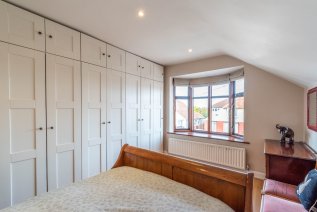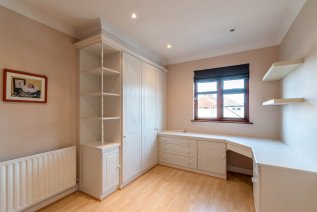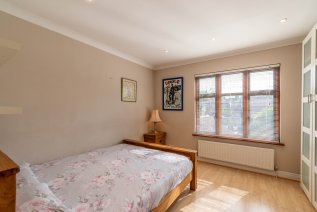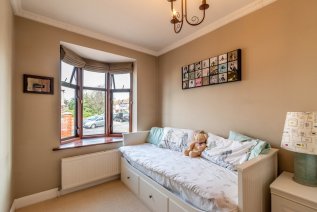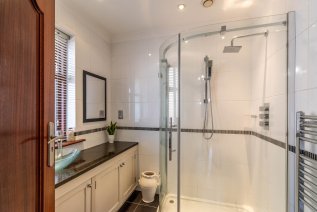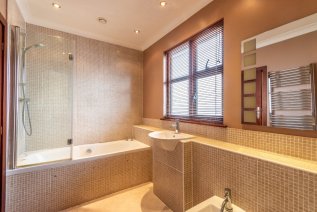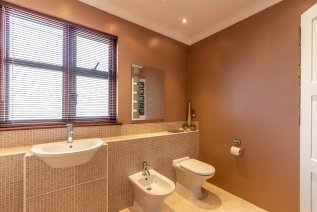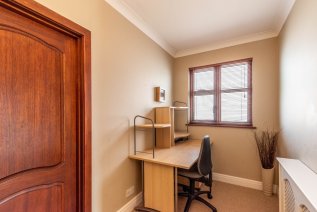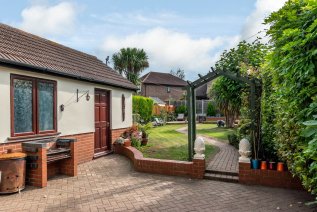Devonshire Avenue, Dartford, Kent, DA1
Devonshire Avenue
- 4 Bedrooms
- 2 Bathrooms
- 1 Reception Room
4 bedroom semi-detached sold
- Reference Number HF34158_UKPSW_611382
- Agent UK Property Sellers Contact Information
- Agent Number 08000 122 236
Offers in excess of £635,000 Having knowledge of the purchase price allows you to calculate the overall expense incurred in acquiring the property. Read our glossary page

About this property
Council Tax A fee submitted to your local authority to cover expenses related to local amenities such as schools, libraries, and waste management. The payment amount is determined based on the property's value. Read our glossary page :
Tenure Explains the various forms of property ownership, including freehold, leasehold, and commonhold, and how they determine your rights and responsibilities as a property owner. Read our glossary page :
Material information
This 4-bed semi-detached property is the perfect family home ready to move in to. The first floor hosts 4 double bedrooms, a large family bathroom and a big enough landing to be used as a study or play area. Downstairs, the ground floor has a large living room which connects to the modern kitchen/diner as well as another bathroom and a spare room which can be used as another bedroom or office space.
It has ample parking space enough to comfortably fit 3 cars on the driveway as well as a spacious well-presented Garden. With it being so close to both Dartford and Crayford railway stations, the property is in a great location with easy access to local amenities and some of the areas finest schools.
Ground Floor
Living Room
28' 3" (8.61m) x 13' 1" (3.99m):
Kitchen/Dining Room
19' 10" (6.05m) x 15' (4.57m):
Shower Room
Bedroom 5 / Front Room
10' 5" (3.17m) x 7' 10" (2.39m):
Garage
18' 9" (5.71m) x 11' 11" (3.63m):
First Floor
Bedroom 1
16' 4" (4.98m) x 11' 6" (3.51m):
Bedroom 2
12' 8" (3.86m) x 11' 10" (3.61m):
Bedroom 3
13' 5" (4.09m) x 9' 6" (2.90m):
Bedroom 4
9' 4" (2.84m) x 8' 5" (2.57m):
Bathroom
Floorplan
EPC Chart
Enquire now
Address
133 Hammersmith Road London W14 0QL
Opening Hours
Opening Times: 7 days a week 8am-10pm


















