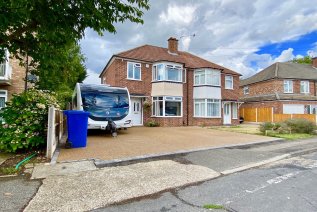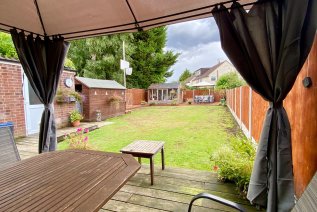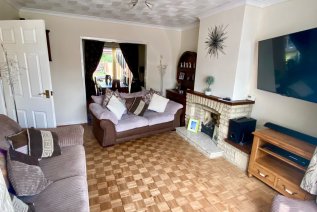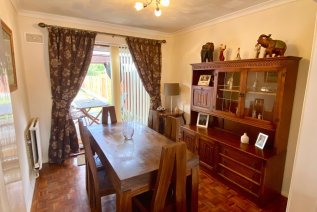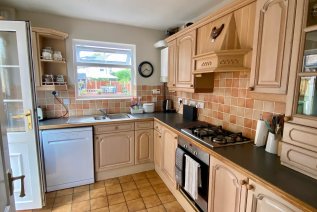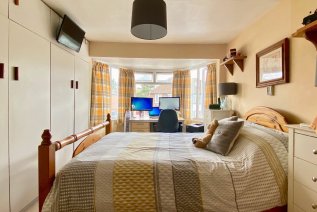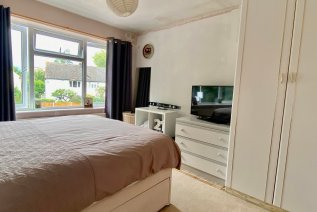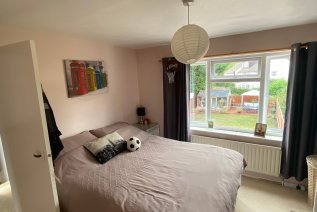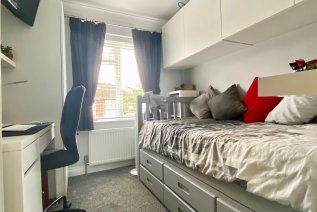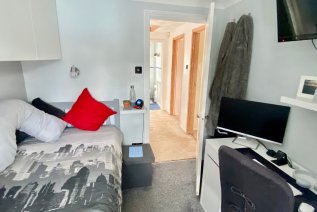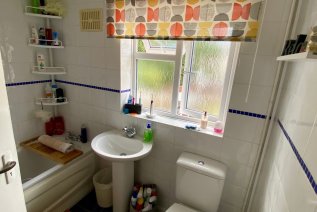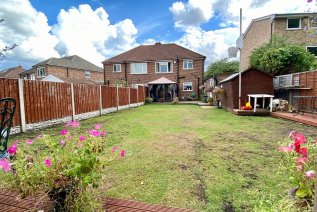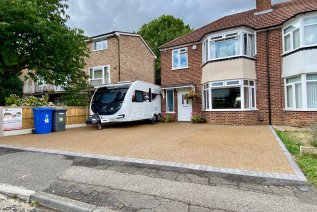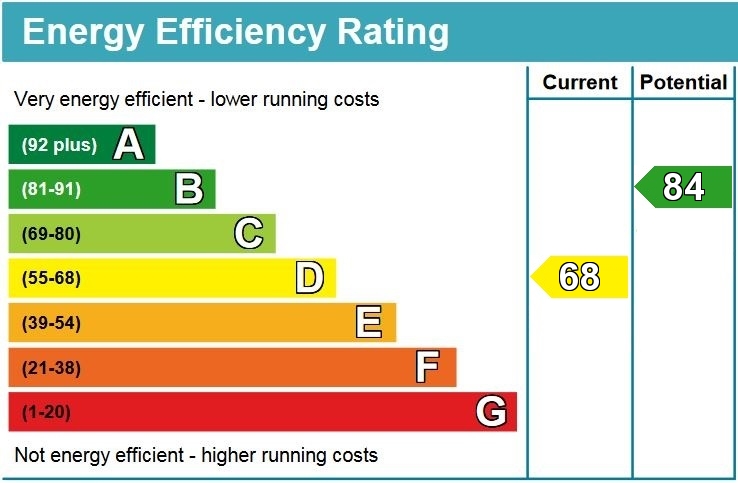Harcourt Road, Windsor, SL4
Harcourt Road
- 3 Bedrooms
- 1 Bathroom
- 1 Reception Room
3 bedroom semi-detached sold
- Reference Number HF34158_UKPSW_609701
- Agent UK Property Sellers Contact Information
- Agent Number 08000 122 236
Offers in excess of £460,000 Having knowledge of the purchase price allows you to calculate the overall expense incurred in acquiring the property. Read our glossary page

About this property
Council Tax A fee submitted to your local authority to cover expenses related to local amenities such as schools, libraries, and waste management. The payment amount is determined based on the property's value. Read our glossary page :
Tenure Explains the various forms of property ownership, including freehold, leasehold, and commonhold, and how they determine your rights and responsibilities as a property owner. Read our glossary page :
Material information
UK Property Sellers are thrilled to present this lovely 3-bedroom semi-detached property near the heart of Windsor. The property has great curb appeal offering a resin driveway for several vehicles parking. Set on the ground floor is the open-plan lounge and dining encompassing a traditional fireplace, front bay windows and tiled parquet flooring. The dining area is set behind that opens out to the decking area and garden. The kitchen boasts of ample worktop space and storage units as well as fitted with a gas cooker, extractor fan and a double bowl skin. The kitchen allows outdoor access towards the single garage and garden gate. The garden is of impressive size with further back decking and seating area as well as two shed units. Upstairs there are 2 double-bedrooms and 1-single. The master bedroom entailing integrated wardrobes to maximise living space. The 3-piece family bathroom upstairs is fitted with the WC, mixer-tap basin and shower-bath. The property throughout is fit with double-glazed windows.
Harcourt Road is in an ideal location, a short distance away from Windsor Castle and Windsor High Street offering a range of amenities. The property is situated 1.7 miles from Windsor and Eton Central Station and 2 miles from Windsor and Eton Riverside Station. Windsor offers great bus links additional to being close to the M4 and M25 and Heathrow Airport.
GROUND FLOOR
Lounge/Dining Room
27' 1" (8.25m) x 11' 11" (3.62m):
Sliding Patio Doors to enter into the Garden
Kitchen
9' 10" (3m) x 9' 0" (2.74m):
Hallway
13' 3" (4.03m) x 6' 3" (1.9m):
FIRST FLOOR
Bedroom One
15' 9" (4.81m) x 8' 8" (2.63m):
Wall to Wall Integrated Wardrobes
Bedroom Two
10' 9" (3.28m) x 10' 7" (3.22m):
Bedroom Three
8' 4" (2.54m) x 7' 9" (2.36m):
EXTERIOR
Resin Driveway for several vehicles
Single Garage with access via the driveway and garden
Rear Garden measuring circa 60ft mainly laid to lawn. Decked to the front and rear. x2 storage sheds
EPC Chart
Enquire now
Address
133 Hammersmith Road London W14 0QL
Opening Hours
Opening Times: 7 days a week 8am-10pm

















