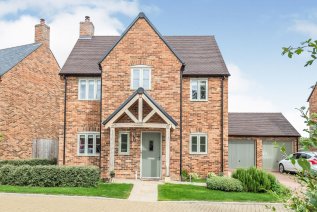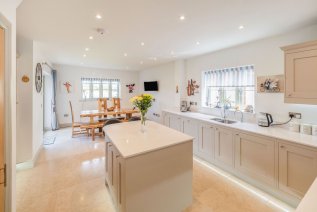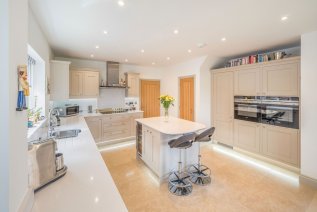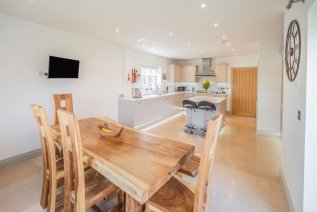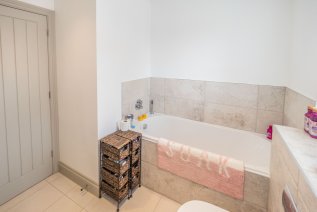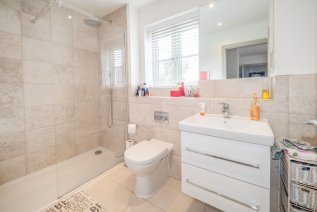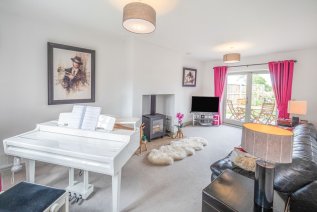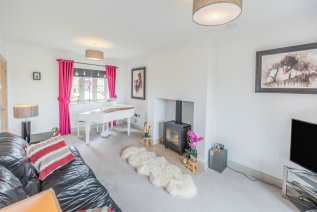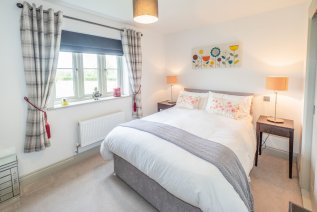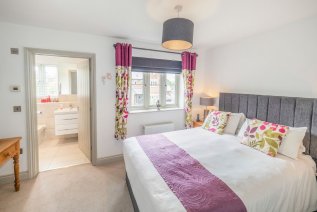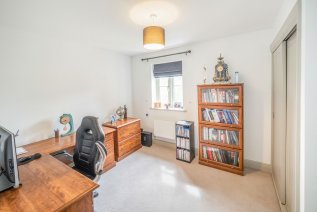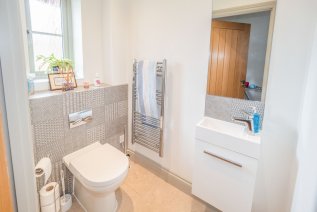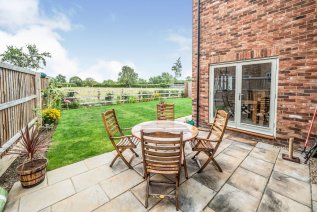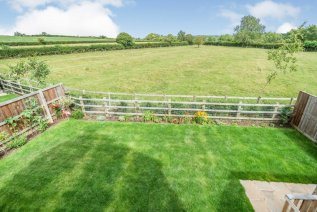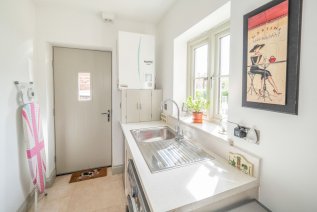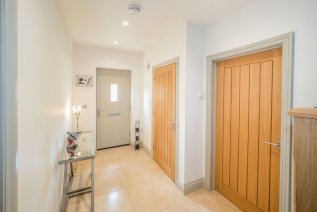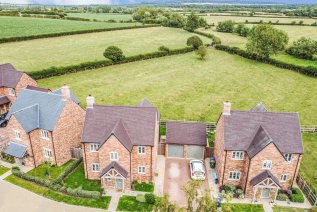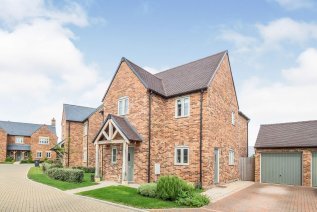Devereux Close, Kineton, CV35
Devereux Close
- 4 Bedrooms
- 2 Bathrooms
- 1 Reception Room
4 bedroom detached sold
- Reference Number HF34158_UKPSW_608561
- Agent UK Property Sellers Contact Information
- Agent Number 08000 122 236
Offers in excess of £475,000 Having knowledge of the purchase price allows you to calculate the overall expense incurred in acquiring the property. Read our glossary page

About this property
Council Tax A fee submitted to your local authority to cover expenses related to local amenities such as schools, libraries, and waste management. The payment amount is determined based on the property's value. Read our glossary page :
Tenure Explains the various forms of property ownership, including freehold, leasehold, and commonhold, and how they determine your rights and responsibilities as a property owner. Read our glossary page :
Size The size of a property or land refers to its physical extent or area. Read our glossary page
ASK AGENT
Use Class A commercial use class refers to a classification system that categorises buildings based on their intended commercial purposes, such as offices, retail spaces, or industrial facilities. Read our glossary page
ASK AGENT
Material information
A superb opportunity to acquire this Modern and Spacious Four Bedroom Detached residence set in an exclusive development of just eight desirable homes. Located in South Warwickshire and close to the Gaydon junction of the M40 there is easy access to all the commercial and cultural centres via the motorway. There are mainline railway stations at Leamington Spa, Banbury, Stratford upon Avon and Warwick Parkway. A full range of state, grammar and public schools are to be found within travelling distance. Stunning uninterrupted View from Rear Garden with no immediate plans for future development.
A chance to acquire this superb four bed detached residence set in an exclusive development of just eight desirable homes.
Located in South Warwickshire and close to the Gaydon junction of the M40 there is easy access to all the commercial and cultural centres via the motorway. There are mainline railway stations at Leamington Spa, Banbury, Stratford upon Avon and Warwick Parkway. A full range of state, grammar and public schools are to be found within travelling distance. Stunning uninterrupted View from Rear Garden with no immediate plans for future development.
Sitting Room
5.94 x 3.24 (19'5" x 10'7") -
Kitchen/Dining Room -
7.25 x 3.74 (23'9" x 12'3") -
Utility Room
1.73 x 2.44 (5'8" x 8'0") -
First Floor -
Master Bedroom
3.35 x 4.08 (10'11" x 13'4") -
En Suite
2.66 x 1.60 ( 8'9" x 5' 3")
Bedroom Two
3.08 x 3.73 (10'1" x 12'2") -
Bedroom Three
2.93 x 3.50 (9'7" x 11'5") -
Bedroom Four -
2.49 x 2.17 (8'2" x 7'1") -
Family Bathroom -
2.91 x 2.21 ( 9'7" x 7' 3" )
Garage
5.37 x 2.76 (17'7" x 9'0") -
Floorplan
EPC Chart
Enquire now
Address
133 Hammersmith Road London W14 0QL
Opening Hours
Opening Times: 7 days a week 8am-10pm


















