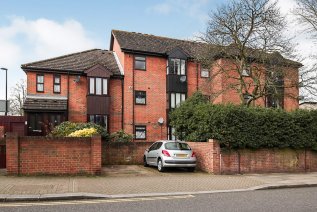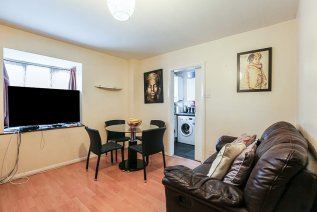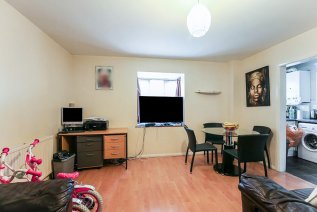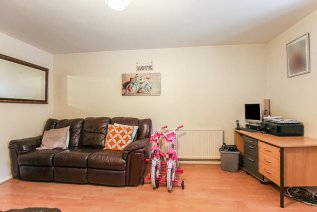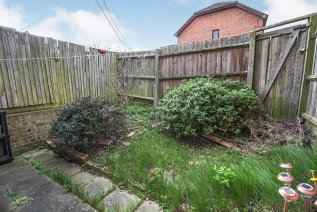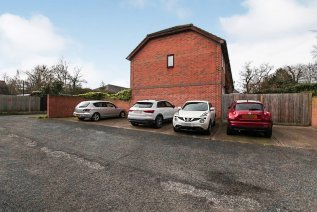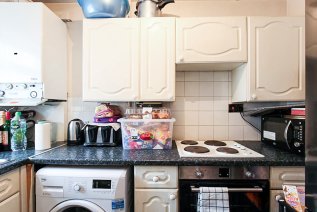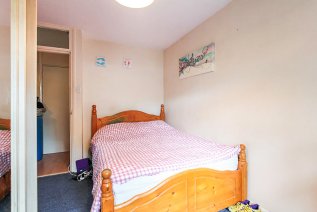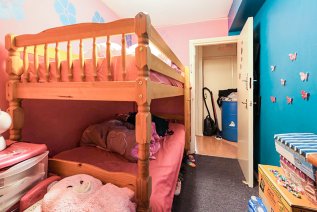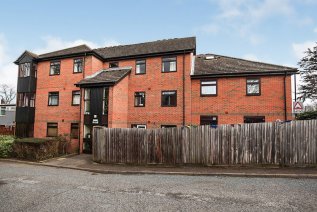Herons Court, Acorn Way, Sydenham, London
Herons Court
- 2 Bedrooms
- 1 Bathroom
- 1 Reception Room
2 bedroom apartment sold
- Reference Number HF34158_UKPSW_604192
- Agent UK Property Sellers Contact Information
- Agent Number 08000 122 236
Offers in excess of £350,000 Having knowledge of the purchase price allows you to calculate the overall expense incurred in acquiring the property. Read our glossary page

About this property
Council Tax A fee submitted to your local authority to cover expenses related to local amenities such as schools, libraries, and waste management. The payment amount is determined based on the property's value. Read our glossary page :
Tenure Explains the various forms of property ownership, including freehold, leasehold, and commonhold, and how they determine your rights and responsibilities as a property owner. Read our glossary page :
Ground Rent A recurring payment issued by the tenant to the landlord or property management firm. Read our glossary page
£0.00 per year
Ground Rent Review Period When will your ground rent be assessed and how frequently will it be reviewed. Read our glossary page
years
Annual Service Charge An estate's shared area expenses, such as building insurance, lighting, cleaning, and maintenance, are typically covered by a periodic payment that is commonly made on a yearly basis. Read our glossary page
£0.00
Length of Lease The duration of time you have acquired the leasehold, or the right to reside in a property. Read our glossary page
years
Material information
New to the market is this Ground Floor 2-Bedroom Apartment in a superb location. With a short walk to Forest Hill Station, this property provides great links into the City Centre and would be great for commuters travelling into Canary Wharf. The property also benefits from a Private Garden, a spacious lounge and is ideally situated, just walking distance to Forest Hill School plus other local amenities. Ideal for a First Time Buyer or as a Buy-to-Let Investment.
Living Room
14' 10" (4.52m) x 13' 3" (4.03m):
Kitchen
9' 2" (2.79m) x 5' 7" (1.70m):
Bedroom 1
13' 3" (4.04m) x 8' 8" (2.64m):
Bedroom 2
11' 5" (3.48m) x 6' 6" (1.98m):
Bathroom
7' 3" (2.21m) x 5' 7" (1.70m):
Private Garden
Viewings by appointment only.
Floorplan
Enquire now
Address
133 Hammersmith Road London W14 0QL
Opening Hours
Opening Times: 7 days a week 8am-10pm










