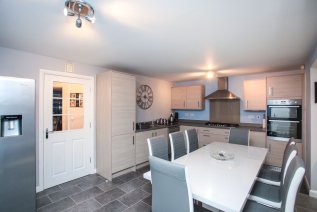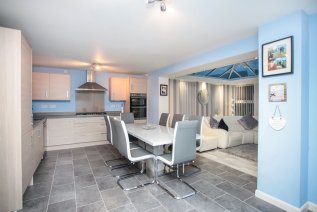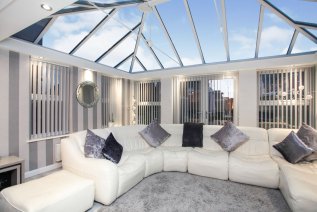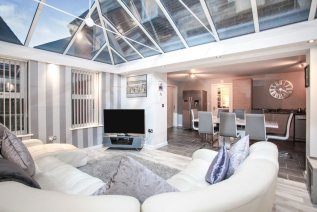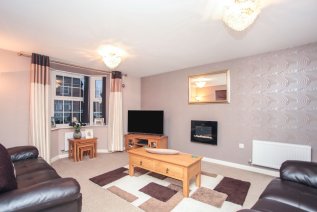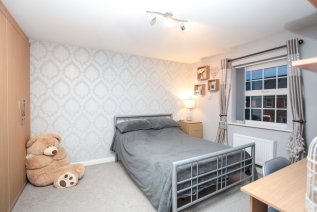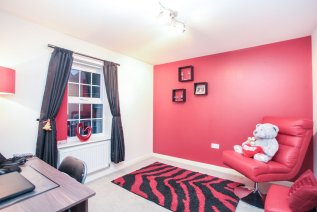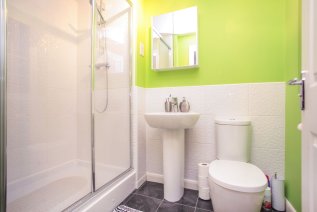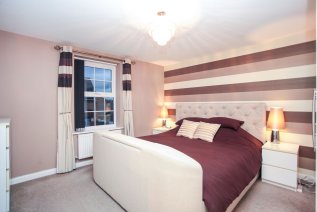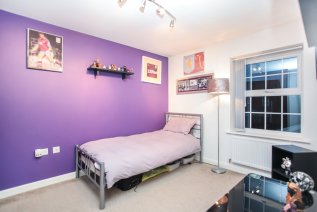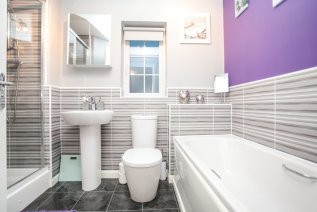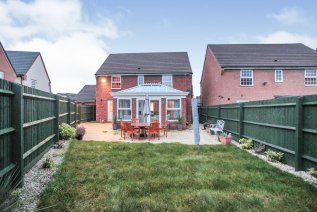Constance Close, Coventry, CV3
Constance Close
- 4 Bedrooms
- 2 Bathrooms
- 2 Reception Rooms
4 bedroom detached sold
- Reference Number HF34158_UKPSW_600487
- Agent UK Property Sellers Contact Information
- Agent Number 08000 122 236
Offers in excess of £410,000 Having knowledge of the purchase price allows you to calculate the overall expense incurred in acquiring the property. Read our glossary page

About this property
Council Tax A fee submitted to your local authority to cover expenses related to local amenities such as schools, libraries, and waste management. The payment amount is determined based on the property's value. Read our glossary page :
Tenure Explains the various forms of property ownership, including freehold, leasehold, and commonhold, and how they determine your rights and responsibilities as a property owner. Read our glossary page :
Material information
*Fantastic condition* Driveway for 2/3 cars* Family home* Coventry railway station is 3 miles away* This stunning detached house is on an attractive development situated on the eastern side of Coventry. The location is very popular due to local schools and amenities nearby.
This stunning detached house is on an attractive development situated on the eastern side of Coventry. The location is very popular due to local schools and amenities nearby. The property further benefits from gas central heating, double glazing, an integral garage, en-suite bathroom with master bedroom, open plan kitchen/family room and a well maintained garden.
This new development benefits from excellent transport links: by road, Junction 2 of the M6 is under four miles away, with links to M69, M1, A46. Birmingham Airport is just 15 miles away. It is also close to local amenities on Binley Road, and Warwickshire Shopping Park. Good local schools within close proximity as well; Richard Lee Primary, Aldermoor Farm Primary and Ravensdale Primary and Sacred Heart Catholic Primary.
Viewing by appointments only.
GROUND FLOOR:
Lounge
15' 1" (4.60m) x 12' 4" (3.76m):
Kitchen/Family Room
17' 5" (5.31m) x 11' 5" (3.48m):
Conservatory/Living space
15' 3" (4.65m) x 12' (3.66m):
Utility Room
9' 3" (2.82m) x 5' 7" (1.70m):
W.C
Internal Garage
17' 8" (5.38m) x 9' 3" (2.82m):
FIRST FLOOR:
Bedroom one
12' 6" (3.81m) x 10' 3" (3.12m):
En-suite Bathroom
5' (1.52m) x 4' 8" (1.42m):
Bedroom two
11' 6" (3.51m) x 10' 7" (3.23m):
Bedroom three
10' 2" (3.10m) x 9' 7" (2.92m):
Bedroom four
9' 11" (3.02m) x 8' 8" (2.64m):
Bathroom
7' (2.13m) x 6' 2" (1.88m):
Floorplan
Enquire now
Address
133 Hammersmith Road London W14 0QL
Opening Hours
Opening Times: 7 days a week 8am-10pm
















