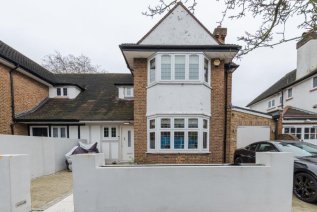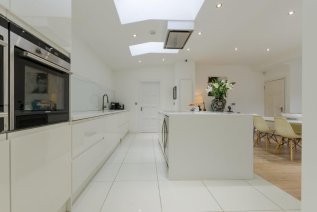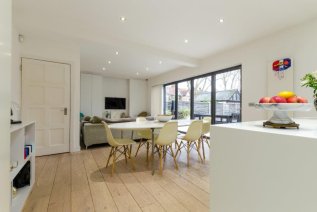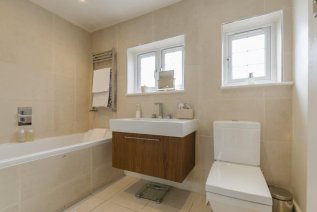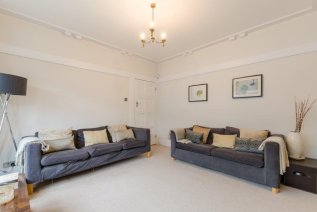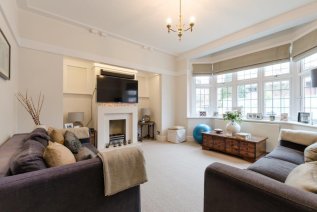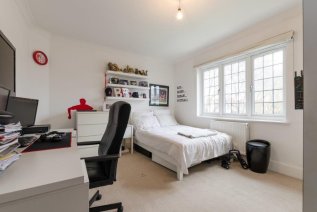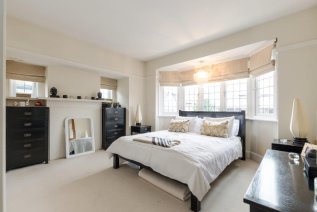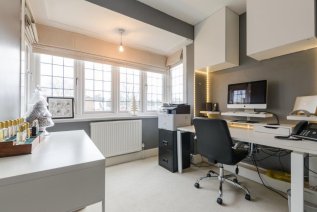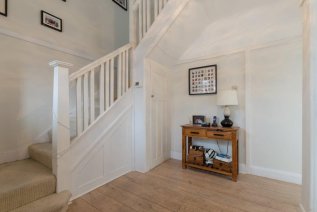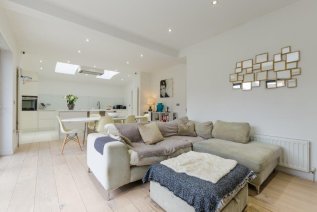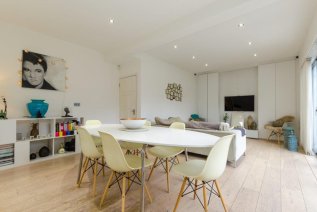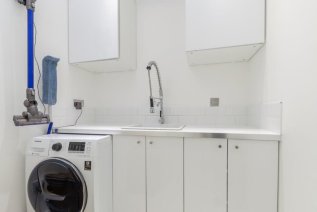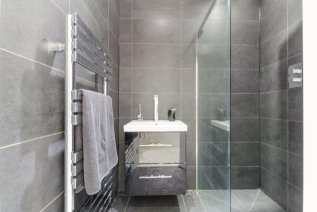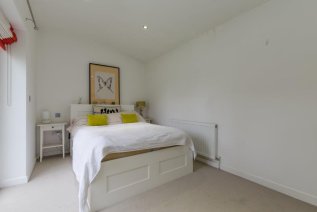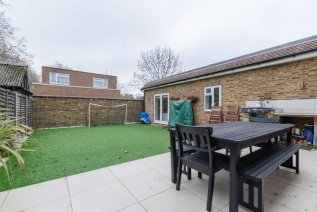Hertford Avenue, London, SW14
Hertford Avenue
- 4 Bedrooms
- 1 Bathroom
- 2 Reception Rooms
4 bedroom semi-detached for sale
- Reference Number HF34158_UKPSW_572108
- Agent UK Property Sellers Contact Information
- Agent Number 08000 122 236
Guide price £1,450,000 Having knowledge of the purchase price allows you to calculate the overall expense incurred in acquiring the property. Read our glossary page

About this property
Council Tax A fee submitted to your local authority to cover expenses related to local amenities such as schools, libraries, and waste management. The payment amount is determined based on the property's value. Read our glossary page :
Tenure Explains the various forms of property ownership, including freehold, leasehold, and commonhold, and how they determine your rights and responsibilities as a property owner. Read our glossary page :
Material information
*Double bedrooms* Private garden* East Sheen Primary School is nearby* An extensively extended high specification semi-detached four-bedroom house with private garden and off street parking in an excellent location. It has been thoughtfully designed to create a perfect family home on the Park-side of East Sheen.
An extensively extended semi-detached four-bedroom house with private garden and off street parking in an excellent location. It has been thoughtfully designed to create a perfect family home on the Park-side of East Sheen.
Hertford Avenue is a highly sought after location near Palewell Common, The Bank Of England Sports Club and Richmond Park. The 'Outstanding' East Sheen Primary School is also nearby. Viewing is a must to appreciate this gorgeous long-term home. The property is within close proximity to shops & restaurants. Nearest transport is Barnes Bridge. Mortlake train station is approximately 0.5 of a mile offering excellent transport links into the City and the West End.
GROUND FLOOR:
Living room
13' 5" (4.09m) x 11' 11" (3.63m):
Living room/ Open Plan Kitchen
30' 9" (9.37m) x 14' 10" (4.52m):
Utility room
6' 2" (1.88m) x 5' 4" (1.63m):
Bedroom four
14' 1" (4.29m) x 8' 4" (2.54m):
Shower room
WC
Garden
37' (11.28m) x 23' (7.01m):
FIRST FLOOR:
Bedroom one
13' 5" (4.09m) x 11' 11" (3.63m):
Bedroom two
13' 8" (4.17m) x 11' 5" (3.48m):
Bedroom three
8' 10" (2.69m) x 8' 7" (2.62m):
Bathroom
8' 8" (2.64m) x 5' 9" (1.75m):
Floorplan
Enquire now
Address
133 Hammersmith Road London W14 0QL
Opening Hours
Opening Times: 7 days a week 8am-10pm
















