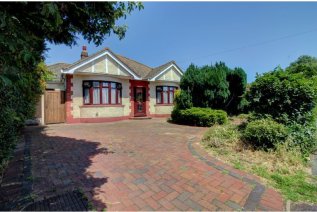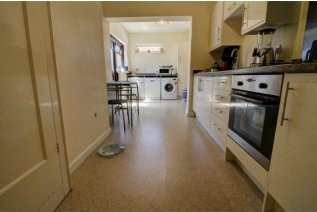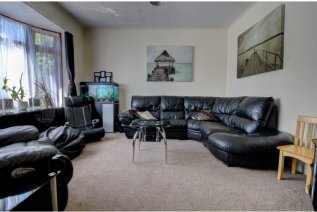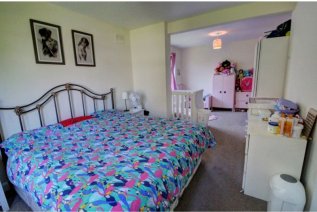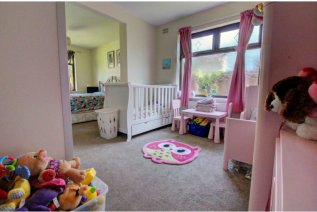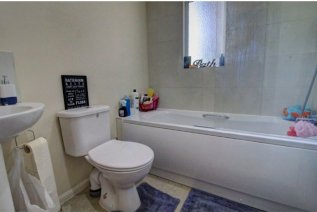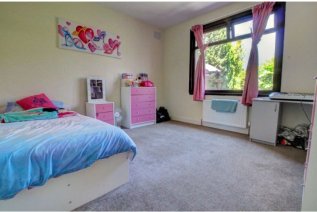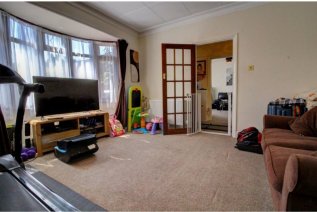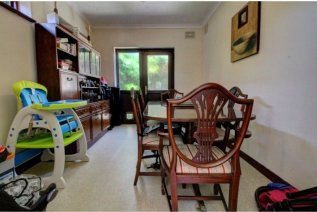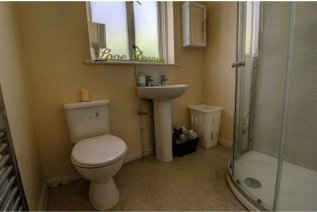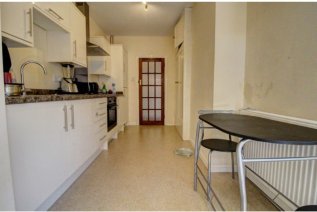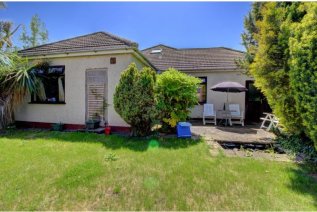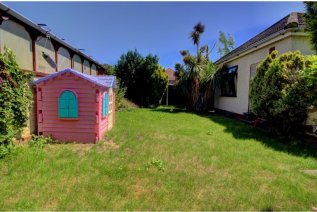Moor Lane, Upminster, RM14
Moor Lane
- 4 Bedrooms
- 4 Bathrooms
- 1 Reception Room
4 bedroom detached bungalow for sale
- Reference Number HF34158_UKPSW_569060
- Agent UK Property Sellers Contact Information
- Agent Number 08000 122 236
Offers in excess of £530,000 Having knowledge of the purchase price allows you to calculate the overall expense incurred in acquiring the property. Read our glossary page

About this property
Council Tax A fee submitted to your local authority to cover expenses related to local amenities such as schools, libraries, and waste management. The payment amount is determined based on the property's value. Read our glossary page :
Tenure Explains the various forms of property ownership, including freehold, leasehold, and commonhold, and how they determine your rights and responsibilities as a property owner. Read our glossary page :
Material information
*No onward chain* Spacious* Close to excellent schools and local shops* Off road parking* A well presented double fronted 1930s detached bungalow. The property boasts over 2,000 sq ft of space including a 22’ modern kitchen/diner and a 23’ master bedroom with its own ensuite. Further benefits include a large 29’ garage/workshop and off street parking. Early internal viewing of this spacious and versatile property is highly recommended.
A well presented double fronted 1930s detached bungalow. The property boasts over 2,000 sq ft of space including a 22’ modern kitchen/diner and a 23’ master bedroom with its own ensuite. Further benefits include a large 29’ garage/workshop and off street parking. Early internal viewing of this spacious and versatile property is highly recommended.
It is conveniently located for good schools as Upminster is renowned for the excellence of its schools and situated nearby is James Oglethorpe Primary School, Engayne Primary School, and The Coopers' Company and Coborn School. The property is ideally located within strolling distance of Cranham village which has a good range of local shops for your everyday needs.
GROUND FLOOR:
Lounge
14' (4.27m) x 13' (3.96m):
Dining Room
9' 1" (2.77m) x 11' 9" (3.58m):
Kitchen / Breakfast room
22' (6.71m) x 8' 5" (2.57m):
Master Bedroom
14' 4" (4.37m) x 23' 10" (7.26m):
- Ensuite
Bedroom two
14' 4" (4.37m) x 13' (3.96m):
Bedroom three
13' (3.96m) x 11' 9" (3.58m):
Bedroom four
14' 4" (4.37m) x 6' 6" (1.98m):
Family Bathroom
Loft room
16' 5" (5.00m) x 16' 5" (5.00m):
OUTBUILDING:
Garage / Workshop
29' 6" (8.99m) x 13' 1" (3.99m):
Floorplan
Enquire now
Address
133 Hammersmith Road London W14 0QL
Opening Hours
Opening Times: 7 days a week 8am-10pm













