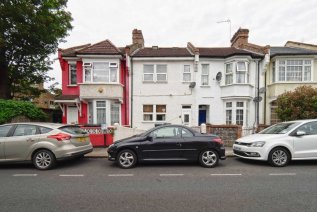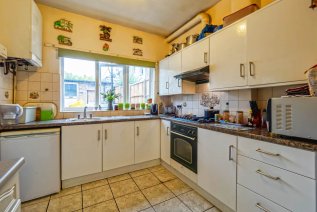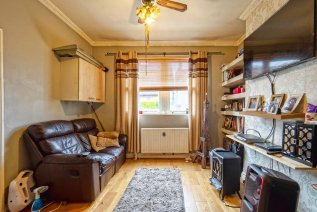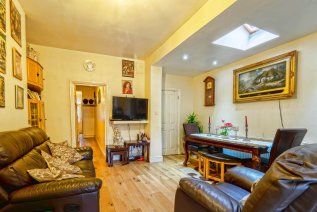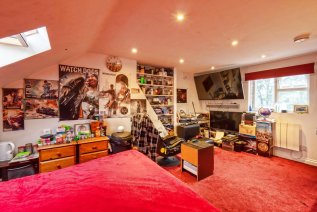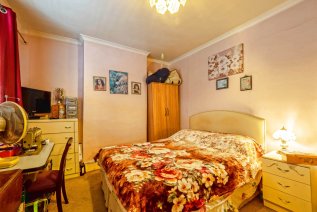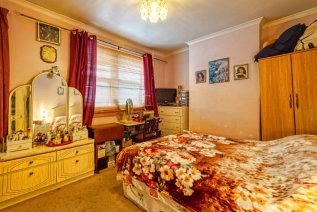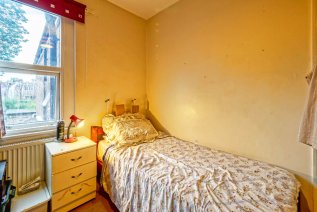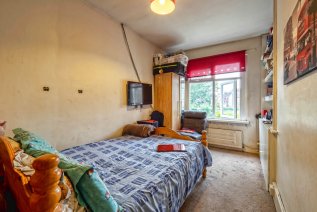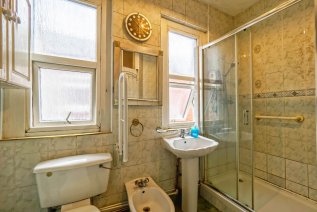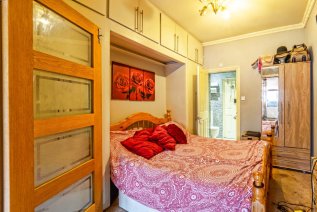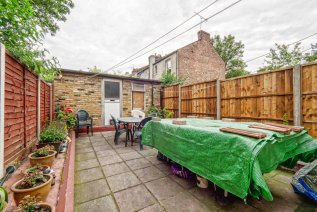Napier Road, Tottenham, London, N17
Napier Road
- 4 Bedrooms
- 1 Bathroom
- 2 Reception Rooms
4 bedroom terraced house for sale
- Reference Number HF34158_UKPSW_568896
- Agent UK Property Sellers Contact Information
- Agent Number 08000 122 236
Offers in excess of £625,000 Having knowledge of the purchase price allows you to calculate the overall expense incurred in acquiring the property. Read our glossary page

About this property
Council Tax A fee submitted to your local authority to cover expenses related to local amenities such as schools, libraries, and waste management. The payment amount is determined based on the property's value. Read our glossary page :
Tenure Explains the various forms of property ownership, including freehold, leasehold, and commonhold, and how they determine your rights and responsibilities as a property owner. Read our glossary page :
Material information
*Deceptively spacious* 2 shower rooms* Set on a nice residential road moments from the regenerating area of Seven Sisters with its many transport links and retail outlets is this 4/5 bedroom family house. It offers ample living space and has the added benefit of a 15’ brick built workshop or home office in the garden.
Set on a nice residential road moments from the regenerating area of Seven Sisters with its many transport links and retail outlets is this deceptively spacious 4/5 bedroom, 2 shower room family house. It offers ample living space and has the added benefit of a 15’ brick built workshop or home office in the garden.
The property is situated on Philip Lane and located within short distance of schools, shops, cafes and restaurants. Downhills Park and Tottenham Green Leisure Centre are both just a short stroll from the property. Viewing is highly recommended.
GROUND FLOOR:
Workshop
15' (4.57m) x 6' 8" (2.03m):
Kitchen
8' 11" (2.72m) x 9' 4" (2.84m):
Utility room
6' 1" (1.85m) x 9' 4" (2.84m):
Lounge / Diner
15' (4.57m) x 12' 5" (3.78m):
Lounge
11' 8" (3.56m) x 10' 11" (3.33m):
Reception
9' 6" (2.90m) x 11' 1" (3.38m):
Shower room
FIRST FLOOR:
Bedroom one
15' (4.57m) x 10' 11" (3.33m):
Bedroom two
9' 6" (2.90m) x 11' 1" (3.38m):
Bathroom
6' 3" (1.91m) x 9' 3" (2.82m):
Bedroom three
8' 11" (2.72m) x 15' 5" (4.70m):
SECOND FLOOR:
Bedroom four
15' (4.57m) x 18' 3" (5.56m):
Floorplan
Enquire now
Address
133 Hammersmith Road London W14 0QL
Opening Hours
Opening Times: 7 days a week 8am-10pm












