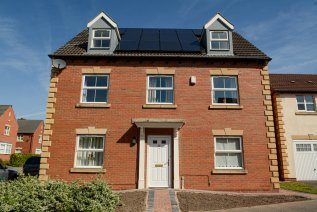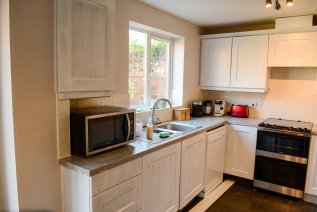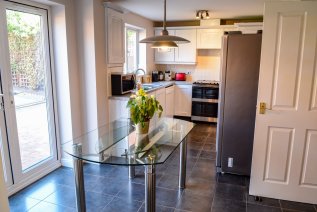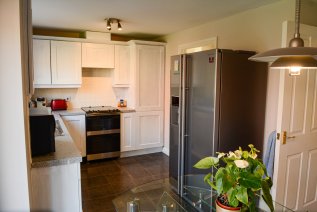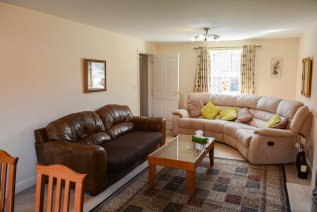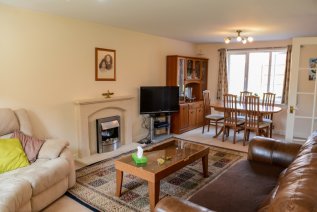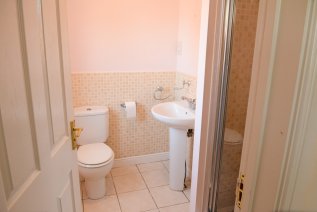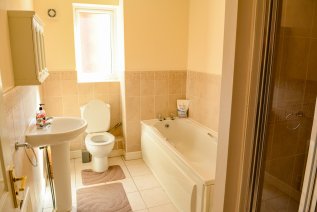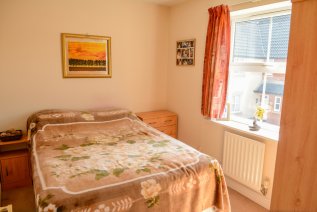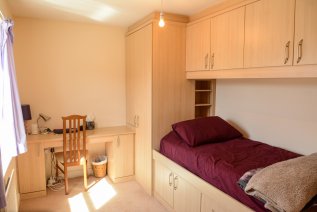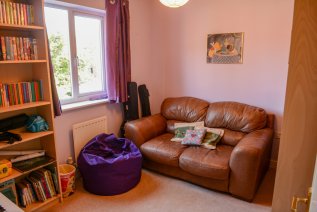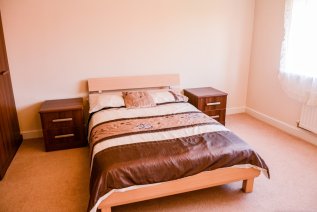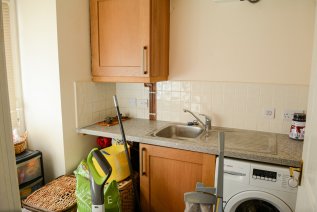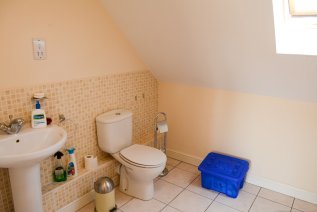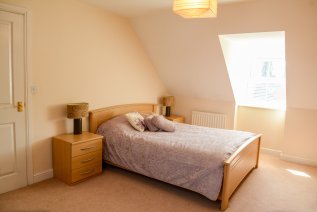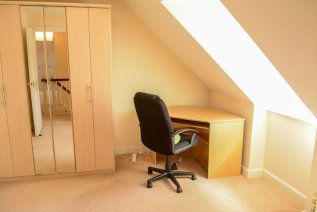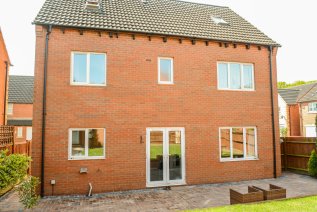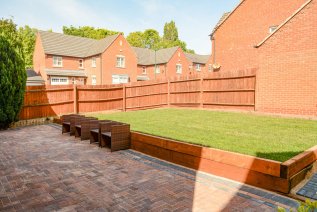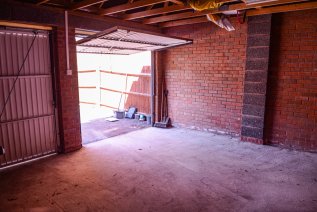Tom Blower Close, Nottingham, NG8
Tom Blower Close
- 6 Bedrooms
- 3 Bathrooms
- 1 Reception Room
6 bedroom detached sold
- Reference Number HF34158_UKPSW_567128
- Agent UK Property Sellers Contact Information
- Agent Number 08000 122 236
Offers in excess of £420,000 Having knowledge of the purchase price allows you to calculate the overall expense incurred in acquiring the property. Read our glossary page

About this property
Council Tax A fee submitted to your local authority to cover expenses related to local amenities such as schools, libraries, and waste management. The payment amount is determined based on the property's value. Read our glossary page :
Tenure Explains the various forms of property ownership, including freehold, leasehold, and commonhold, and how they determine your rights and responsibilities as a property owner. Read our glossary page :
Material information
*No Onward Chain Involved* A beautifully presented double fronted circa 2000 sq ft family house in sought after development. It benefits from a large reception room as well as a 17’ kitchen/diner and a ground floor study. If space and style are what you are after, this is the home for you!
A beautifully presented double fronted circa 2000 sq ft 6 bedroom 3 bathroom (2 ensuite) family house in sought after development offering easy access to Nottingham and the M1. It benefits from a double garage, a large reception room as well as a 17’ kitchen/diner and a ground floor study.
This property must be viewed to appreciate the internal space it has to offer with good sized bedrooms and the family living space to match. If space and style are what you are after, this is the home for you!
GROUND FLOOR:
Kitchen
17' (5.18m) x 11' 8" (3.56m):
Lounge/Diner
11' 8" (3.56m) x 23' 3" (7.09m):
Study
10' 7" (3.23m) x 8' 6" (2.59m):
Utility room
7' 4" (2.24m) x 4' 5" (1.35m):
WC
Double Garage
16' 5" (5.00m) x 16' 5" (5.00m):
FIRST FLOOR:
Bedroom one
11' 8" (3.56m) x 13' 3" (4.04m):
En-suite Bathroom
6' 9" (2.06m) x 5' 5" (1.65m):
Bedroom two
10' 3" (3.12m) x 7' 11" (2.41m):
Bedroom three
10' 3" (3.12m) x 8' 10" (2.69m):
Bedroom four
11' 8" (3.56m) x 10' (3.05m):
Bathroom
10' 3" (3.12m) x 6' 5" (1.96m):
SECOND FLOOR:
Bedroom five
10' 3" (3.12m) x 18' 1" (5.51m):
Bedroom six
15' 7" (4.75m) x 11' 7" (3.53m):
En-suite Bathroom
10' 3" (3.12m) x 6' 6" (1.98m):
Floorplan
Enquire now
Address
133 Hammersmith Road London W14 0QL
Opening Hours
Opening Times: 7 days a week 8am-10pm



















