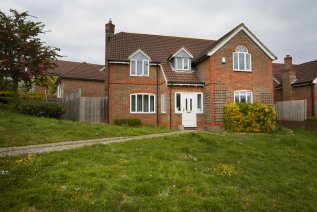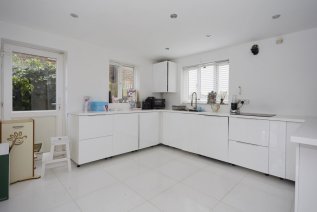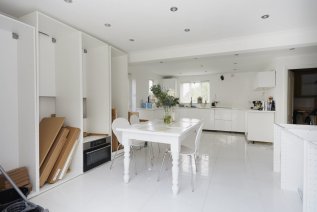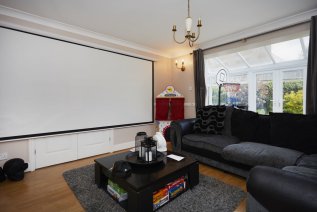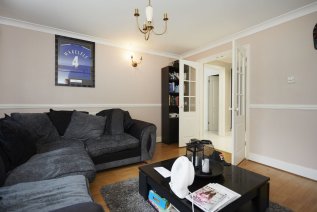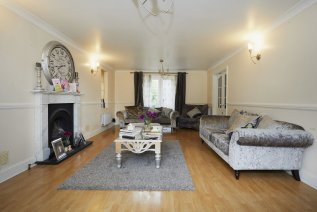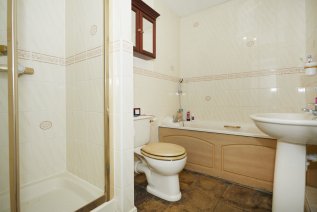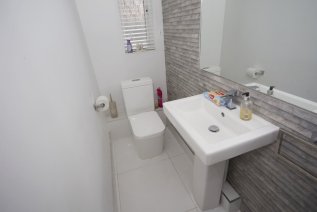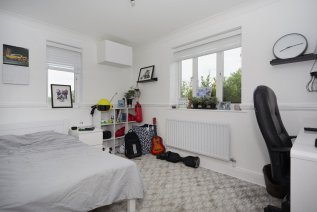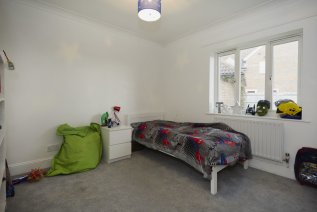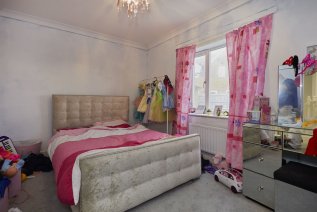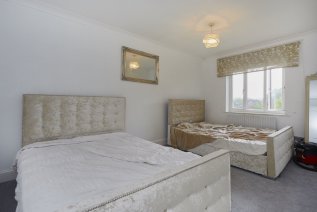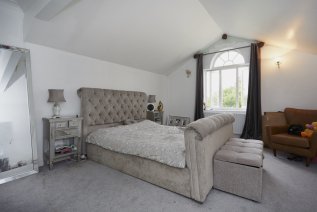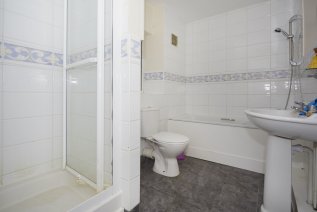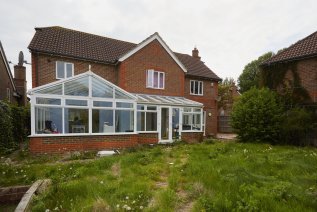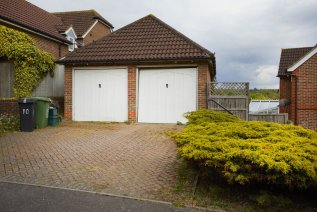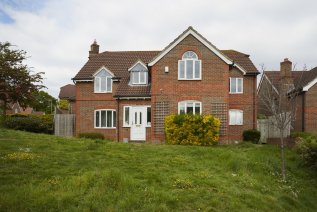St Margaret Drive, Epsom, KT18
St Margaret Drive
- 5 Bedrooms
- 3 Bathrooms
- 2 Reception Rooms
5 bedroom detached sold
- Reference Number HF34158_UKPSW_566777
- Agent UK Property Sellers Contact Information
- Agent Number 08000 122 236
Fixed price £919,950 Having knowledge of the purchase price allows you to calculate the overall expense incurred in acquiring the property. Read our glossary page

About this property
Council Tax A fee submitted to your local authority to cover expenses related to local amenities such as schools, libraries, and waste management. The payment amount is determined based on the property's value. Read our glossary page :
Tenure Explains the various forms of property ownership, including freehold, leasehold, and commonhold, and how they determine your rights and responsibilities as a property owner. Read our glossary page :
Material information
*Double garage* 2 ensuite bathrooms* 0.7 mile away from Epsom Station* Set on a sought after cul de sac less than ½ mile form Epsom town centre is this enormous family house. The property benefits from 5/6 bedrooms, 3 bathrooms and a 20’ kitchen diner. It also boasts a large conservatory. The property is well and neutrally decorated and needs to be viewed internally to be full appreciated.
Set on a sought after cul de sac less than ½ mile form Epsom town centre is this enormous family house. The property benefits from 5/6 bedrooms, 3 bathrooms (2 ensuite) and a 20’ kitchen diner. It also boasts a double garage and a large conservatory. Complimenting views over a quiet green and well kept gardens.
The train line from Epsom is excellent and there are a number of sought after schools in catchment. The property is well and neutrally decorated and needs to be viewed internally to be full appreciated.
GROUND FLOOR:
Conservatory
26' 8" (8.13m) x 12' 5" (3.78m):
Kitchen/DIner
16' 2" (4.93m) x 20' 9" (6.32m):
Lounge
12' 5" (3.78m) x 11' 9" (3.58m):
Living Room
12' 5" (3.78m) x 22' 8" (6.91m):
Bedroom six
12' (3.66m) x 7' 9" (2.36m):
Utility room
5' 3" (1.60m) x 7' 1" (2.16m):
WC
Garage (x 2)
16' 10" (5.13m) x 7' 10" (2.39m):
FIRST FLOOR:
Bedroom one
12' (3.66m) x 19' 4" (5.89m):
En-suite Bathroom
8' (2.44m) x 5' 8" (1.73m):
Bedroom two
12' 5" (3.78m) x 10' 11" (3.33m):
En-suite Bathroom
6' 10" (2.08m) x 8' 6" (2.59m):
Bedroom three
9' (2.74m) x 14' 3" (4.34m):
Bedroom four
14' 7" (4.44m) x 8' 6" (2.59m):
Bedroom five
10' 8" (3.25m) x 11' 9" (3.58m):
Bathroom
9' (2.74m) x 6' 3" (1.91m):
Floorplan
Enquire now
Address
133 Hammersmith Road London W14 0QL
Opening Hours
Opening Times: 7 days a week 8am-10pm

















