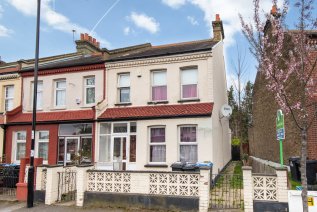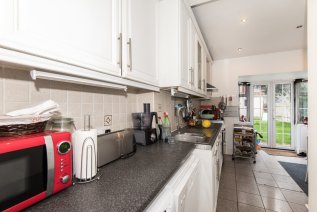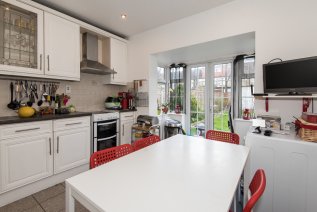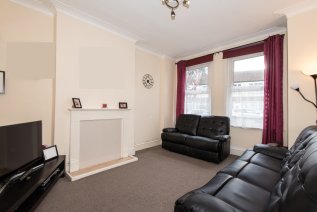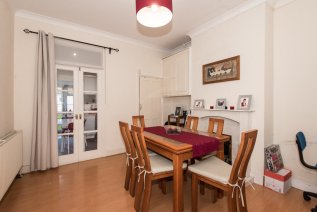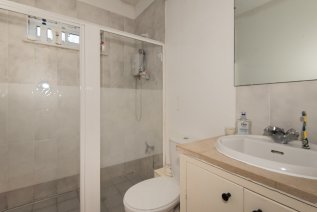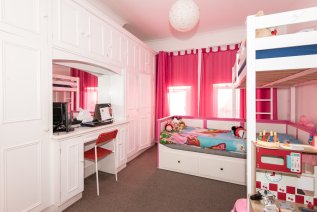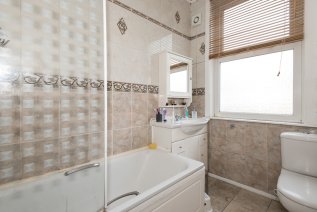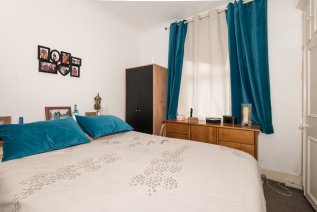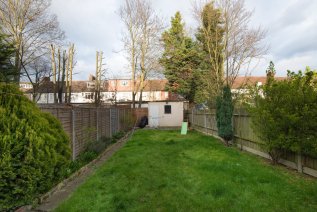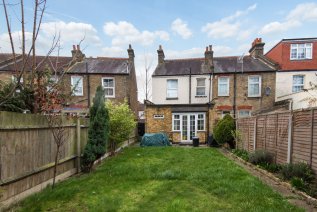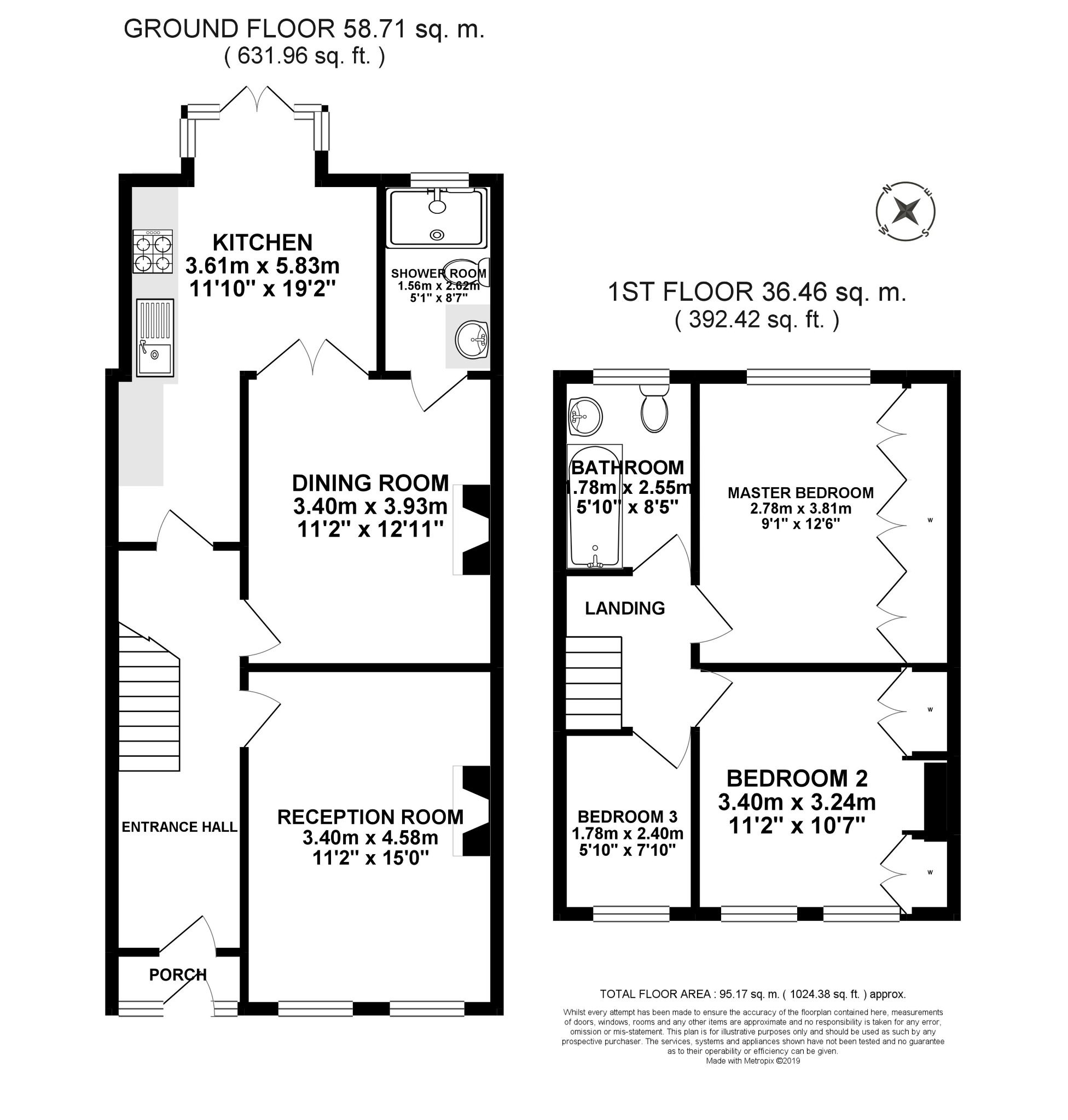Silverleigh Road, Thornton Heath, CR7
Silverleigh Road
- 3 Bedrooms
- 1 Bathroom
- 1 Reception Room
3 bedroom semi-detached for sale
- Reference Number HF34158_UKPSW_564340
- Agent UK Property Sellers Contact Information
- Agent Number 08000 122 236
Offers in excess of £420,000 Having knowledge of the purchase price allows you to calculate the overall expense incurred in acquiring the property. Read our glossary page

About this property
Council Tax A fee submitted to your local authority to cover expenses related to local amenities such as schools, libraries, and waste management. The payment amount is determined based on the property's value. Read our glossary page :
Tenure Explains the various forms of property ownership, including freehold, leasehold, and commonhold, and how they determine your rights and responsibilities as a property owner. Read our glossary page :
Material information
* No onward chain* 2 bathrooms* Rear garden* Great family home* Less than a mile from Thornton Heath station* A well presented skillfully extended family house on a sought after residential road. The property boasts a modern first floor bathroom and a lovely kitchen/diner opening on to a 65’ rear garden. Early internal viewing is highly recommended.
A well presented skillfully extended 3 bedroom 2 bathroom family house on a sought after residential road less than a mile from Thornton Heath station. The property boasts a modern first floor bathroom and a lovely kitchen/diner opening on to a 65’ rear garden.
Located on a residential road between Norbury and Thornton Heath stations and approx 1/2 mile away from Croydon town centre. The property is close to many local amenities such as; Croydon University Hospital (4 minutes away), St Stephens Church (4 minutes away), Nurseries and schools just a few minutes away.
Early internal viewing is highly recommended.
GROUND FLOOR:
Reception room
11' 2" (3.40m) x 15' (4.57m):
Dining room
11' 2" (3.40m) x 12' 11" (3.94m):
Kitchen
11' 10" (3.61m) x 19' 2" (5.84m):
Shower room
5' 1" (1.55m) x 8' 7" (2.62m):
FIRST FLOOR:
Master bedroom
9' 1" (2.77m) x 12' 6" (3.81m):
Bedroom 2
11' 2" (3.40m) x 10' 7" (3.23m):
Bedroom 3
5' 10" (1.78m) x 7' 10" (2.39m):
Bathroom
5' 10" (1.78m) x 8' 5" (2.57m):
Floorplan
Enquire now
Address
133 Hammersmith Road London W14 0QL
Opening Hours
Opening Times: 7 days a week 8am-10pm











