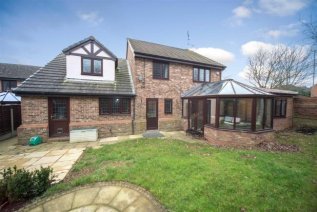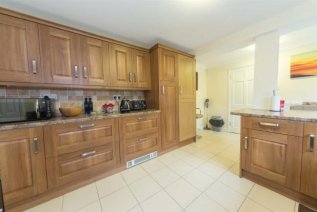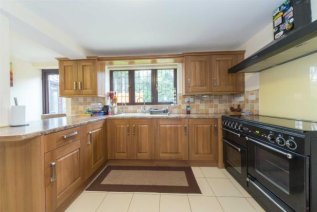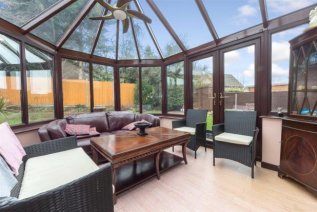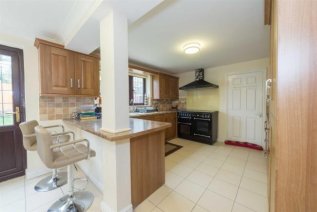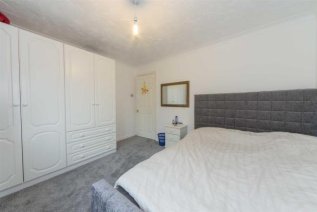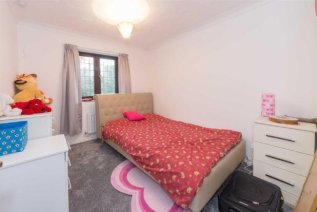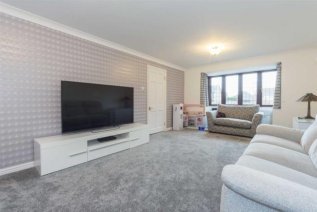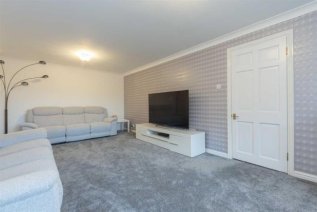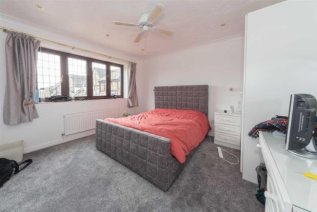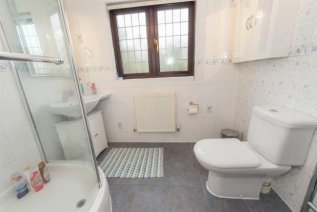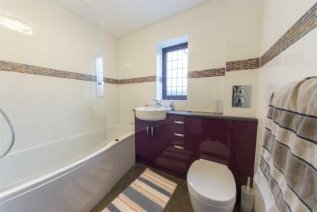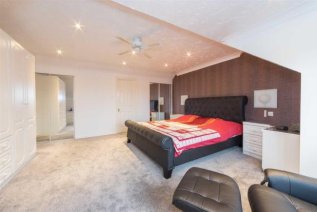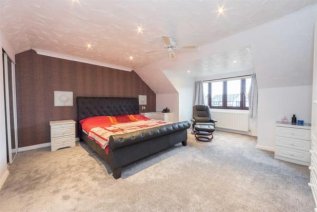Milburn Close, Luton, LU3
Milburn Close
- 4 Bedrooms
- 2 Bathrooms
- 2 Reception Rooms
4 bedroom detached for sale
- Reference Number HF34158_UKPSW_563345
- Agent UK Property Sellers Contact Information
- Agent Number 08000 122 236
Offers in excess of £600,000 Having knowledge of the purchase price allows you to calculate the overall expense incurred in acquiring the property. Read our glossary page

About this property
Council Tax A fee submitted to your local authority to cover expenses related to local amenities such as schools, libraries, and waste management. The payment amount is determined based on the property's value. Read our glossary page :
Tenure Explains the various forms of property ownership, including freehold, leasehold, and commonhold, and how they determine your rights and responsibilities as a property owner. Read our glossary page :
Material information
*Integral garage* Conservatory* 2 ensuite bedrooms* 3 miles from Luton station* We are delighted to offer for sale this beautifully appointed skilfully extended double fronted detached family house on arguably the premier residential road in Bramingham. It is fair to say that no expense has been spared, so sit back and enjoy!
If you are looking for quality and space look no further! We are delighted to offer for sale this beautifully appointed skilfully extended double fronted detached family house on arguably the premier residential road in Bramingham offering easy train and road access to the centre of Luton and London.
The house boasts 2600 sq ft of flexible internal living space with 2 ensuite bedrooms and 2 further doubles and family bathroom on the first floor. Ground floor accommodation comprises 3 reception rooms, a conservatory, kitchen breakfast room, study and an integral garage.
It is fair to say that no expense has been spared, so sit back and enjoy!
GROUD FLOOR:
Living room
20' 1" (6.12m) x 12' 2" (3.71m):
Dining room
20' 8" (6.30m) x 9' 1" (2.77m):
Reception room
14' 10" (4.52m) x 9' 1" (2.77m):
Conservatory
10' 8" (3.25m) x 10' (3.05m):
Office
9' 3" (2.82m) x 7' 9" (2.36m):
WC
Kitchen / Breakfast room
18' 5" (5.61m) x 11' 2" (3.40m):
Garage
FIRST FLOOR :
Master bedroom
16' 1" (4.90m) x 13' 6" (4.11m):
with en-suite
Bedroom two
12' 2" (3.71m) x 11' 9" (3.58m):
with en-suite
Bedroom three
12' 2" (3.71m) x 9' 5" (2.87m):
Bedroom four
9' 6" (2.90m) x 9' 5" (2.87m):
Family bathroom
Floorplan
EPC Chart
Enquire now
Address
133 Hammersmith Road London W14 0QL
Opening Hours
Opening Times: 7 days a week 8am-10pm
















