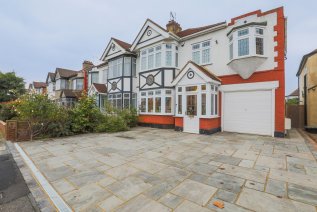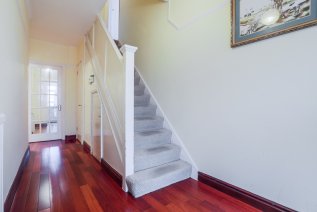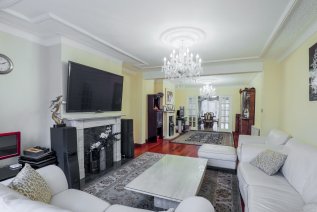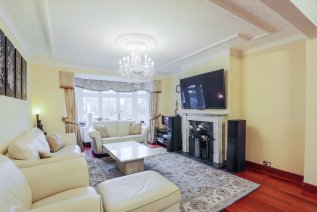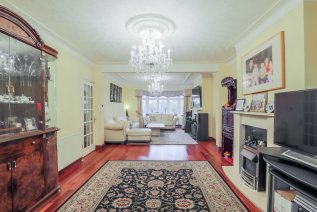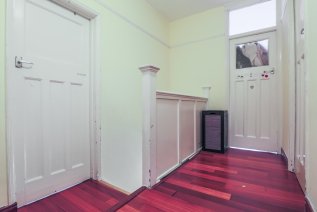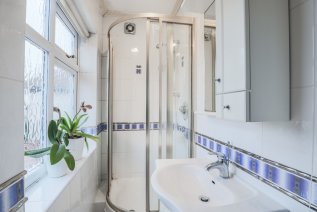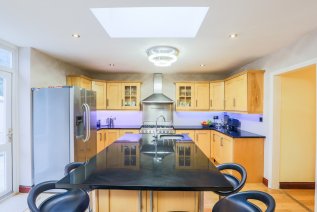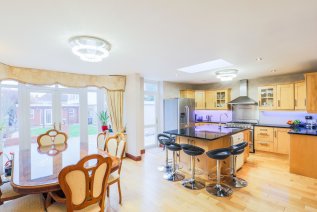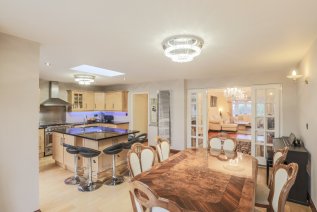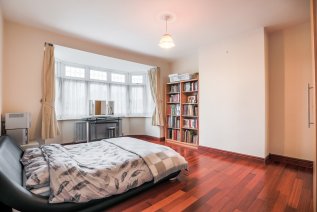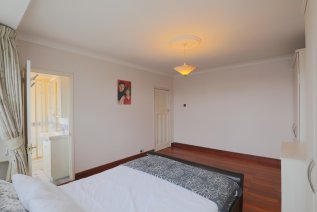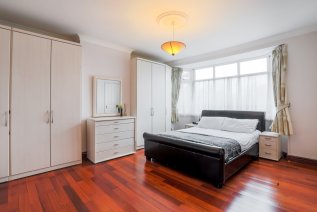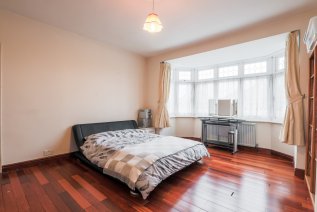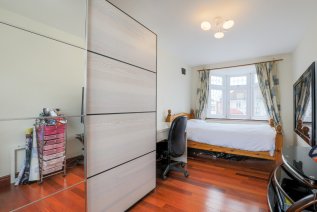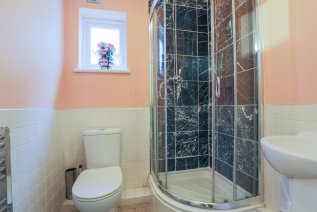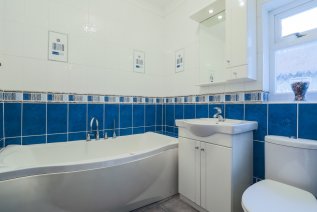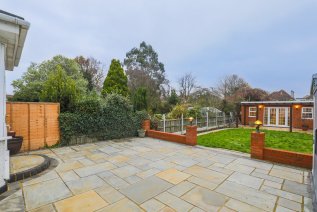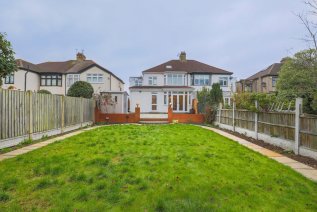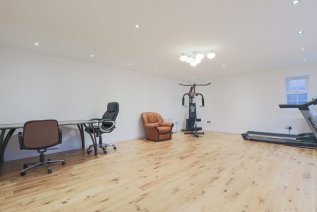Corbets Tey Road, Upminster, RM14
Corbets Tey Road
- 4 Bedrooms
- 3 Bathrooms
- 2 Reception Rooms
4 bedroom semi-detached for sale
- Reference Number HF34158_UKPSW_553678
- Agent UK Property Sellers Contact Information
- Agent Number 08000 122 236
Offers in excess of £730,000 Having knowledge of the purchase price allows you to calculate the overall expense incurred in acquiring the property. Read our glossary page

About this property
Council Tax A fee submitted to your local authority to cover expenses related to local amenities such as schools, libraries, and waste management. The payment amount is determined based on the property's value. Read our glossary page :
Tenure Explains the various forms of property ownership, including freehold, leasehold, and commonhold, and how they determine your rights and responsibilities as a property owner. Read our glossary page :
Material information
We are delighted to offer to the market this extended 4 Bedroom semi- detached House with a large outbuilding providing a great family home, located in a much desired location close to local amenities. The property consists of 4 bedrooms, master bedroom with ensuite, Spacious further 2 bedrooms and 3rd small bedroom, downstairs W/C and wet room, large living room, spacious attractive kitchen / dinner with a modern fitted kitchen and centre island, leading to patio doors to a laid lawn large garden, there is a extremely large and attractive outbuilding which will suit many uses. The property retains its original periodic features and high ceilings a must view to really appreciate property.
OUTSIDE THE PROPERTY
The property enjoys and easterly facing rear garden having an attractive patio with steps down to the lawn. To the rear of the garden there is a detached garden room measuring approx. 21'1 X 15'6 which has double glazed windows and twin opening doors. To the front, there is an independent driveway leading to off-road parking for numerous vehicles.
VIEWING HIGHLY RECOMMENDED BOOK NOW TO AVOID DISAPPOINTMENT
Upminster is renowned for its excellent range of schooling for boys and girls both state and independent - further information can be sourced via www.schools-search.co.uk (using the Postcode RM14). Schools within the area include Branfil Primary School, Upminster Infant School, Gaynes School and the Sacred Heart of Mary Girls' School.
Upminster town centre offers a comprehensive range of shops including high street chains, Waitrose & Aldi supermarkets, M&S Simply Food and established department store, also good restaurants, high street banks and a local library.
One of Upminster's main attractions to residents is its unbeatable commuter links. Fenchurch Street in the heart of the City can be reached in as little as 20 minutes via the c2c service from Upminster station, which is also served by the District Line. Travelling by road just 2½ miles from the town centre will take you to J29 of the M25.
PLEASE NOTE: The garage / living room 2 has been converted into a room which is currently used as a bedroom having a double glazed window to side aspect and door to rear garden.
Bedroom 1
16' 6" (5.03m) x 13' 6" (4.11m):
Bedroom 2
17' 9" (5.41m) x 13' 6" (4.11m):
Bedroom 3
18' 6" (5.64m) x 8' (2.44m):
Bedroom 4
7' 11" (2.41m) x 6' 3" (1.91m):
Living Room 1
32' (9.75m) x 13' 6" (4.11m):
Living room 2
16' 11" (5.16m) x 8' (2.44m):
Kitchen / Dinner
22' (6.71m) x 16' 9" (5.11m):
Utility
5' 3" (1.60m) x 5' 1" (1.55m):
Floorplan
Enquire now
Address
133 Hammersmith Road London W14 0QL
Opening Hours
Opening Times: 7 days a week 8am-10pm




















